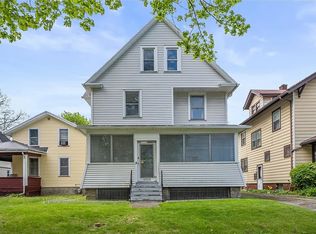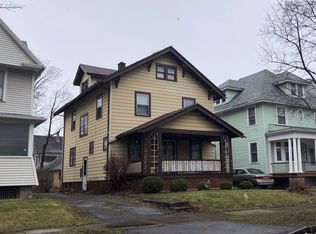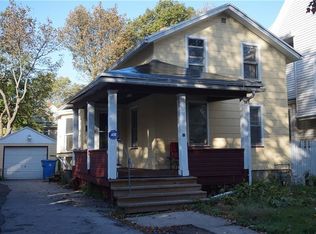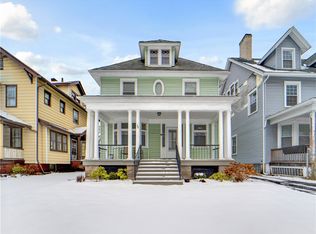Closed
$138,000
53 Warwick Ave, Rochester, NY 14611
4beds
1,904sqft
Duplex, Multi Family
Built in 1903
-- sqft lot
$153,600 Zestimate®
$72/sqft
$1,526 Estimated rent
Maximize your home sale
Get more eyes on your listing so you can sell faster and for more.
Home value
$153,600
$140,000 - $169,000
$1,526/mo
Zestimate® history
Loading...
Owner options
Explore your selling options
What's special
OPPORTUNITY KNOCKS! Here's your chance to transform this duplex in the highly desirable 19th Ward into your new home or a lucrative investment opportunity! Well maintained by its longtime owner, This upper/lower duplex property offers dual living spaces, each with 2 bedrooms, 1 full bath, an eat-in kitchen, and a cozy living area. Both units are currently vacant, so move right in or get right to work! With separate water tanks (2015), meters, and electric panels for each unit. 2009 Tear-off roof; Outside, the property boasts low-maintenance vinyl siding and recently installed gutters, ensuring durability and curb appeal for years to come. A spacious driveway and a 2-car detached garage provide ample off-street parking. Don't miss out on this opportunity! Delayed negotiations 5/7/24 @ noon
Zillow last checked: 8 hours ago
Listing updated: June 07, 2024 at 08:13am
Listed by:
Gregory D. Castrichini 585-202-1122,
RE/MAX Plus
Bought with:
Jonathan M. Pecora, 10301223338
Keller Williams Realty Greater Rochester
Source: NYSAMLSs,MLS#: R1534273 Originating MLS: Rochester
Originating MLS: Rochester
Facts & features
Interior
Bedrooms & bathrooms
- Bedrooms: 4
- Bathrooms: 2
- Full bathrooms: 2
Heating
- Gas, Forced Air
Appliances
- Included: Gas Water Heater
Features
- Ceiling Fan(s)
- Flooring: Carpet, Hardwood, Laminate, Varies
- Windows: Thermal Windows
- Basement: Full
- Has fireplace: No
Interior area
- Total structure area: 1,904
- Total interior livable area: 1,904 sqft
Property
Parking
- Total spaces: 2
- Parking features: Garage, Paved, Two or More Spaces
- Garage spaces: 2
Features
- Exterior features: Awning(s), Fence
- Fencing: Partial
Lot
- Size: 5,401 sqft
- Dimensions: 40 x 135
Details
- Parcel number: 26140012049000020540000000
- Zoning description: Residential 2 Unit
- Special conditions: Estate
Construction
Type & style
- Home type: MultiFamily
- Architectural style: Duplex
- Property subtype: Duplex, Multi Family
Materials
- Vinyl Siding
- Foundation: Block
- Roof: Asphalt,Shingle
Condition
- Resale
- Year built: 1903
Utilities & green energy
- Sewer: Connected
- Water: Connected, Public
- Utilities for property: Cable Available, High Speed Internet Available, Sewer Connected, Water Connected
Community & neighborhood
Location
- Region: Rochester
- Subdivision: Garfield&Strassenburg
Other
Other facts
- Listing terms: Cash,Conventional
Price history
| Date | Event | Price |
|---|---|---|
| 6/7/2024 | Sold | $138,000+38.1%$72/sqft |
Source: | ||
| 5/7/2024 | Pending sale | $99,900$52/sqft |
Source: | ||
| 5/3/2024 | Listed for sale | $99,900$52/sqft |
Source: | ||
Public tax history
| Year | Property taxes | Tax assessment |
|---|---|---|
| 2024 | -- | $126,600 +76.3% |
| 2023 | -- | $71,800 |
| 2022 | -- | $71,800 |
Find assessor info on the county website
Neighborhood: 19th Ward
Nearby schools
GreatSchools rating
- 2/10School 29 Adlai E StevensonGrades: PK-6Distance: 0.2 mi
- 3/10Joseph C Wilson Foundation AcademyGrades: K-8Distance: 0.4 mi
- 6/10Rochester Early College International High SchoolGrades: 9-12Distance: 0.4 mi
Schools provided by the listing agent
- District: Rochester
Source: NYSAMLSs. This data may not be complete. We recommend contacting the local school district to confirm school assignments for this home.



