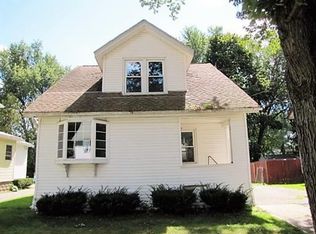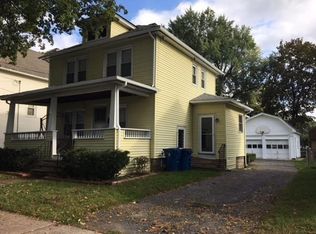Open the doors to the best gift this season with a home. Cozy home with lots of charm and many updates. Remodeled kitchen boasts butcher block countertops and eat in island. Newly polished hardwoods and fresh paint throughout. Bonus room off living room, can be used as office or play room. Good sized backyard. So much better in person.This is a must see!
This property is off market, which means it's not currently listed for sale or rent on Zillow. This may be different from what's available on other websites or public sources.


