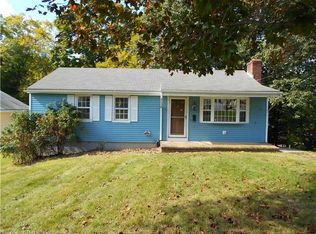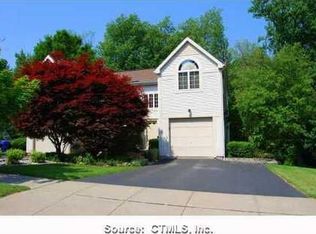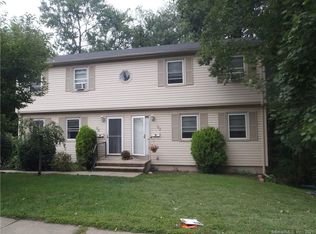Sold for $335,000 on 06/22/23
$335,000
53 Warner Avenue, Middletown, CT 06457
3beds
1,474sqft
Single Family Residence
Built in 1962
10,454.4 Square Feet Lot
$373,400 Zestimate®
$227/sqft
$2,873 Estimated rent
Home value
$373,400
$355,000 - $392,000
$2,873/mo
Zestimate® history
Loading...
Owner options
Explore your selling options
What's special
Do not miss this pristine Ranch w/1,474 sq ft of heating living space, 3 Bedrooms, 1.5 Baths on .24 acre lot, w/oversized 2-car detached garage, and an extraordinary finished basement! Step into the sun-filled Living Room w/hardwood, bay window and fireplace. It's open to the Dining Room w/great sunlight through the sliders facing West. The Kitchen has tiled flooring and beautiful stainless appliances. Down the hall, there are 3 bedrooms (One currently used as office), all w/double-wide closets, and a full bathroom, remodeled in 2019 w/granite countered sink, luxury vinyl tile, and a heater/exhaust fan combo that you will love. The Master Bedroom is good sized. The walkout basement features a sprawling Family Room (22’x22’) w/a dry bar with granite countertop, and 2 barstools waiting for friends. It has new carpet flooring, recessed lighting and it is an incredible room to entertain. The basement also has a half Bath, Laundry Room that could also be a 2nd Kitchen (Possible In-Law). Out the Dining Room sliders is the new, large 20’x16’ raised deck w/Trex decking and a Sunsetter awning. This will be your back yard retreat overlooking the large back yard lined with tall mature evergreen trees. The backyard also features 2 sheds, one w/a garage style door. This home boasts: Central air, 2-zone heat, 200 amp elec., 6 camera video surveillance to phone & TV, 2 sheds, generator hook-up, 6-panel doors, new HWH, 3 new Andersen entry doors, and a cedar closet. This home could be yours!
Zillow last checked: 8 hours ago
Listing updated: June 26, 2023 at 10:09am
Listed by:
Jeff Coleman 860-471-3470,
Hagel & Assoc. Real Estate 860-635-8801
Bought with:
Sal Calafiore, REB.0755701
SalCal Real Estate Connections
Source: Smart MLS,MLS#: 170564003
Facts & features
Interior
Bedrooms & bathrooms
- Bedrooms: 3
- Bathrooms: 2
- Full bathrooms: 1
- 1/2 bathrooms: 1
Primary bedroom
- Features: Ceiling Fan(s), Hardwood Floor
- Level: Main
- Area: 180 Square Feet
- Dimensions: 12 x 15
Bedroom
- Features: Hardwood Floor
- Level: Main
- Area: 108 Square Feet
- Dimensions: 9 x 12
Bedroom
- Features: Ceiling Fan(s), Hardwood Floor
- Level: Main
- Area: 100 Square Feet
- Dimensions: 10 x 10
Dining room
- Features: Ceiling Fan(s), Sliders, Tile Floor
- Level: Main
- Area: 80 Square Feet
- Dimensions: 8 x 10
Family room
- Features: Built-in Features, Dry Bar, Wall/Wall Carpet
- Level: Lower
- Area: 484 Square Feet
- Dimensions: 22 x 22
Kitchen
- Features: Tile Floor
- Level: Main
- Area: 108 Square Feet
- Dimensions: 9 x 12
Living room
- Features: Bay/Bow Window, Fireplace, Hardwood Floor
- Level: Main
- Area: 204 Square Feet
- Dimensions: 12 x 17
Heating
- Baseboard, Oil
Cooling
- Central Air
Appliances
- Included: Oven/Range, Microwave, Range Hood, Refrigerator, Dishwasher, Water Heater
- Laundry: Lower Level
Features
- Wired for Data
- Doors: Storm Door(s)
- Windows: Storm Window(s), Thermopane Windows
- Basement: Full,Partially Finished,Heated,Interior Entry,Walk-Out Access,Liveable Space
- Attic: Pull Down Stairs
- Number of fireplaces: 1
Interior area
- Total structure area: 1,474
- Total interior livable area: 1,474 sqft
- Finished area above ground: 960
- Finished area below ground: 514
Property
Parking
- Total spaces: 2
- Parking features: Detached, Garage Door Opener, Private, Paved, Asphalt
- Garage spaces: 2
- Has uncovered spaces: Yes
Features
- Patio & porch: Deck
- Exterior features: Rain Gutters
Lot
- Size: 10,454 sqft
- Features: Open Lot, Level, Sloped
Details
- Additional structures: Shed(s)
- Parcel number: 1007089
- Zoning: RPZ
Construction
Type & style
- Home type: SingleFamily
- Architectural style: Ranch
- Property subtype: Single Family Residence
Materials
- Vinyl Siding
- Foundation: Concrete Perimeter
- Roof: Asphalt
Condition
- New construction: No
- Year built: 1962
Utilities & green energy
- Sewer: Public Sewer
- Water: Public
Green energy
- Energy efficient items: Doors, Windows
Community & neighborhood
Community
- Community features: Library, Park
Location
- Region: Middletown
Price history
| Date | Event | Price |
|---|---|---|
| 6/22/2023 | Sold | $335,000+8.1%$227/sqft |
Source: | ||
| 4/24/2023 | Contingent | $309,900$210/sqft |
Source: | ||
| 4/21/2023 | Listed for sale | $309,900+39%$210/sqft |
Source: | ||
| 11/11/2005 | Sold | $223,000$151/sqft |
Source: | ||
Public tax history
| Year | Property taxes | Tax assessment |
|---|---|---|
| 2025 | $5,565 +4.5% | $150,350 |
| 2024 | $5,324 +5.4% | $150,350 |
| 2023 | $5,053 +13.3% | $150,350 +39% |
Find assessor info on the county website
Neighborhood: 06457
Nearby schools
GreatSchools rating
- 5/10Farm Hill SchoolGrades: K-5Distance: 0.7 mi
- 4/10Beman Middle SchoolGrades: 7-8Distance: 0.5 mi
- 4/10Middletown High SchoolGrades: 9-12Distance: 2.7 mi
Schools provided by the listing agent
- High: Middletown
Source: Smart MLS. This data may not be complete. We recommend contacting the local school district to confirm school assignments for this home.

Get pre-qualified for a loan
At Zillow Home Loans, we can pre-qualify you in as little as 5 minutes with no impact to your credit score.An equal housing lender. NMLS #10287.
Sell for more on Zillow
Get a free Zillow Showcase℠ listing and you could sell for .
$373,400
2% more+ $7,468
With Zillow Showcase(estimated)
$380,868

