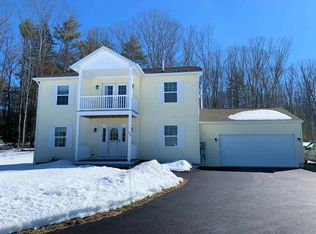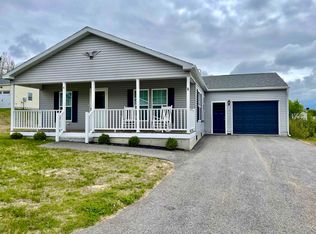HUGE PRICE REDUCTION! GORGEOUS Modular home with a HUGE unfinished top floor, as well as a Full basement with 2 large full size windows. This home is lovely and is well situated for optimal views. Private well and septic. Large entry way has wood flooring, a propane fireplace, and walk out AND walk up basement. The 2nd story is unfinished and ready for you to do as you please. Full basement as well as a OVERSIZED 2 car garage is INCLUDED ! These homes have excellent energy efficiency! Master has a soaking tub included. Plenty of windows to allow sunlight from all directions! List agent is also the owner of the lot parcel, and licensed Real estate agent. Opportunities are endless. Private well and septic. Close proximity to factory outlets as well as restaurants, and grocery stores. Hospital is approximately 3 miles from parcel. Don't wait, as time is of the essence.
This property is off market, which means it's not currently listed for sale or rent on Zillow. This may be different from what's available on other websites or public sources.

