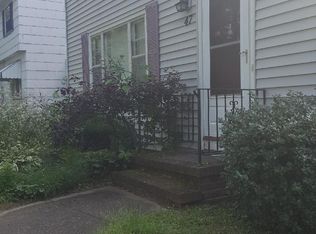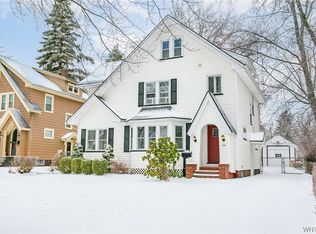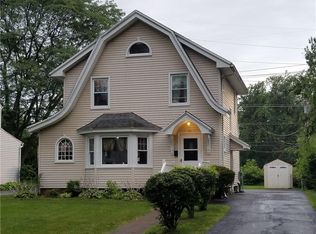Closed
$220,000
53 Walbert Dr, Rochester, NY 14624
3beds
1,470sqft
Single Family Residence
Built in 1952
6,098.4 Square Feet Lot
$233,900 Zestimate®
$150/sqft
$2,391 Estimated rent
Home value
$233,900
$218,000 - $250,000
$2,391/mo
Zestimate® history
Loading...
Owner options
Explore your selling options
What's special
Impeccably Renovated Gates Colonial! Discover this stunning 3-bedroom gem nestled on a peaceful dead-end street in the heart of Gates. Ideally located just moments from premier shopping, dining, and easy access to expressways. The beautifully remodeled kitchen features sleek stainless steel appliances, while the fully enclosed back porch invites you to relax in comfort year-round. Step outside to a private, fenced-in backyard—ideal for gatherings or quiet evenings. Don’t miss the opportunity to own this beautifully upgraded home in a prime location! Delayed negotiations - all offers due Monday 12/16/24 AT 1PM.
Zillow last checked: 8 hours ago
Listing updated: January 17, 2025 at 09:47am
Listed by:
Tim N. Tompkins elizabethsprowell@howardhanna.com,
Howard Hanna,
Jordan O'Brien 716-239-9249,
Howard Hanna
Bought with:
Jay L Sackett, 10401340833
Keller Williams Realty Greater Rochester
Source: NYSAMLSs,MLS#: R1580738 Originating MLS: Rochester
Originating MLS: Rochester
Facts & features
Interior
Bedrooms & bathrooms
- Bedrooms: 3
- Bathrooms: 2
- Full bathrooms: 1
- 1/2 bathrooms: 1
- Main level bathrooms: 1
Heating
- Gas, Forced Air
Cooling
- Central Air
Appliances
- Included: Dishwasher, Electric Oven, Electric Range, Gas Water Heater, Refrigerator
- Laundry: In Basement
Features
- Separate/Formal Dining Room, Eat-in Kitchen, Separate/Formal Living Room, Kitchen Island, Pantry
- Flooring: Hardwood, Luxury Vinyl, Varies
- Basement: Full,Sump Pump
- Number of fireplaces: 1
Interior area
- Total structure area: 1,470
- Total interior livable area: 1,470 sqft
Property
Parking
- Total spaces: 2
- Parking features: Detached, Garage, Garage Door Opener
- Garage spaces: 2
Features
- Levels: Two
- Stories: 2
- Patio & porch: Enclosed, Porch
- Exterior features: Blacktop Driveway, Fully Fenced
- Fencing: Full
Lot
- Size: 6,098 sqft
- Dimensions: 48 x 136
- Features: Cul-De-Sac, Rectangular, Rectangular Lot
Details
- Parcel number: 2626001192000004077000
- Special conditions: Standard
Construction
Type & style
- Home type: SingleFamily
- Architectural style: Colonial,Two Story
- Property subtype: Single Family Residence
Materials
- Composite Siding
- Foundation: Block
- Roof: Asphalt
Condition
- Resale
- Year built: 1952
Utilities & green energy
- Sewer: Connected
- Water: Connected, Public
- Utilities for property: Cable Available, Sewer Connected, Water Connected
Community & neighborhood
Location
- Region: Rochester
Other
Other facts
- Listing terms: Cash,Conventional,FHA,Private Financing Available,VA Loan
Price history
| Date | Event | Price |
|---|---|---|
| 1/17/2025 | Sold | $220,000+22.9%$150/sqft |
Source: | ||
| 12/19/2024 | Pending sale | $179,000$122/sqft |
Source: | ||
| 12/11/2024 | Listed for sale | $179,000+37.7%$122/sqft |
Source: | ||
| 8/7/2024 | Sold | $130,000-18.5%$88/sqft |
Source: Public Record Report a problem | ||
| 1/9/2024 | Listing removed | -- |
Source: | ||
Public tax history
| Year | Property taxes | Tax assessment |
|---|---|---|
| 2024 | -- | $115,300 |
| 2023 | -- | $115,300 |
| 2022 | -- | $115,300 |
Find assessor info on the county website
Neighborhood: 14624
Nearby schools
GreatSchools rating
- 6/10Paul Road SchoolGrades: K-5Distance: 3.3 mi
- 5/10Gates Chili Middle SchoolGrades: 6-8Distance: 1.9 mi
- 5/10Gates Chili High SchoolGrades: 9-12Distance: 2 mi
Schools provided by the listing agent
- District: Gates Chili
Source: NYSAMLSs. This data may not be complete. We recommend contacting the local school district to confirm school assignments for this home.


