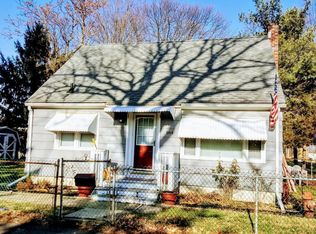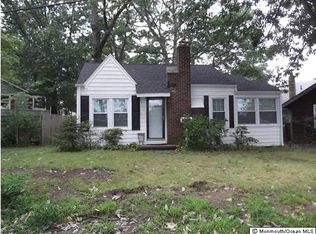Sold for $625,000
$625,000
53 W Concourse, Keyport, NJ 07735
4beds
2,069sqft
Single Family Residence
Built in 1960
9,901.19 Square Feet Lot
$655,400 Zestimate®
$302/sqft
$3,732 Estimated rent
Home value
$655,400
$596,000 - $721,000
$3,732/mo
Zestimate® history
Loading...
Owner options
Explore your selling options
What's special
Spacious and special four bedroom two full bath split level home with bright and cheery Master Suite or separate apartment featuring it's own entrance! Located in sought after Aberdeen Township! Great Schools! Great commute! Close to Garden State Parkway, major highways, NJ Transit to NYC! Enjoy local restaurants, shopping, beaches, parks & recreation! Owner has loved & cared for this beautiful well maintained home for 30 years! Be the one to now enjoy this wonderful floor plan: Living Room with bay window, crown moldings & wood floors; Formal Dining Room with built-in china closets and wood flooring; Eat-In-Kitchen with Stainless Steel Appliances, JennAir Stove with grill, upgraded cabinets and granite counters. Plus relaxing SunRoom overlooking large property! All this plus separate apartment with it's own entrance for extended family living! Wonderful neighborhood and property!
Zillow last checked: 8 hours ago
Listing updated: February 28, 2025 at 06:59pm
Listed by:
HELEN M. GIANNONE,
VRI HOMES 732-264-9511
Source: All Jersey MLS,MLS#: 2505138R
Facts & features
Interior
Bedrooms & bathrooms
- Bedrooms: 4
- Bathrooms: 2
- Full bathrooms: 2
Bathroom
- Features: Tub Shower
Dining room
- Features: Formal Dining Room
Kitchen
- Features: Granite/Corian Countertops, Eat-in Kitchen
Basement
- Area: 0
Heating
- Zoned, Baseboard Hotwater
Cooling
- Central Air
Appliances
- Included: Dishwasher, Dryer, Gas Range/Oven, Microwave, Refrigerator, Washer, Gas Water Heater
Features
- Entrance Foyer, Kitchen, Living Room, Dining Room, Florida Room, 3 Bedrooms, Bath Full, 1 Bedroom, Kitchen Second, Housekeeper Quarters
- Flooring: Ceramic Tile, Wood
- Basement: Crawl Space, Full, Laundry Facilities
- Has fireplace: No
Interior area
- Total structure area: 2,069
- Total interior livable area: 2,069 sqft
Property
Parking
- Parking features: Asphalt
- Has uncovered spaces: Yes
Features
- Levels: Three Or More, Multi/Split
- Stories: 3
- Patio & porch: Patio, Enclosed
- Exterior features: Patio, Enclosed Porch(es), Storage Shed, Yard
Lot
- Size: 9,901 sqft
- Dimensions: 100.00 x 99.00
- Features: Corner Lot, Level
Details
- Additional structures: Shed(s)
- Parcel number: 0100342000000007
- Zoning: R-50
Construction
Type & style
- Home type: SingleFamily
- Architectural style: Custom Home, Split Level
- Property subtype: Single Family Residence
Materials
- Roof: See Remarks
Condition
- Year built: 1960
Utilities & green energy
- Gas: Natural Gas
- Sewer: Public Sewer
- Water: Public
- Utilities for property: Natural Gas Connected
Community & neighborhood
Location
- Region: Keyport
Other
Other facts
- Ownership: Fee Simple
Price history
| Date | Event | Price |
|---|---|---|
| 2/28/2025 | Sold | $625,000+4.2%$302/sqft |
Source: | ||
| 1/24/2025 | Contingent | $600,000$290/sqft |
Source: | ||
| 1/1/2025 | Pending sale | $600,000$290/sqft |
Source: | ||
| 10/8/2024 | Listed for sale | $600,000-11.1%$290/sqft |
Source: | ||
| 9/30/2024 | Listing removed | $675,000$326/sqft |
Source: | ||
Public tax history
| Year | Property taxes | Tax assessment |
|---|---|---|
| 2025 | $8,436 +11.3% | $447,300 +11.3% |
| 2024 | $7,580 -3.3% | $401,900 +11.2% |
| 2023 | $7,835 -4.7% | $361,400 +8.9% |
Find assessor info on the county website
Neighborhood: Cliffwood Beach
Nearby schools
GreatSchools rating
- 5/10Cliffwood Ave SchoolGrades: PK-3Distance: 0.9 mi
- 6/10Matawan Aberdeen Mid SchoolGrades: 6-8Distance: 1.2 mi
- 3/10Matawan Reg High SchoolGrades: 9-12Distance: 2.6 mi
Get a cash offer in 3 minutes
Find out how much your home could sell for in as little as 3 minutes with a no-obligation cash offer.
Estimated market value$655,400
Get a cash offer in 3 minutes
Find out how much your home could sell for in as little as 3 minutes with a no-obligation cash offer.
Estimated market value
$655,400

