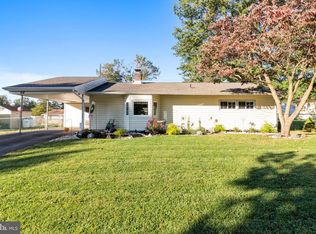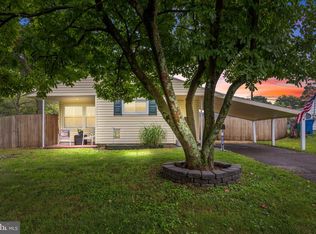Sold for $315,000 on 06/03/24
$315,000
53 Vista Rd, Levittown, PA 19057
3beds
1,442sqft
Single Family Residence
Built in 1953
7,100 Square Feet Lot
$344,000 Zestimate®
$218/sqft
$2,543 Estimated rent
Home value
$344,000
$320,000 - $368,000
$2,543/mo
Zestimate® history
Loading...
Owner options
Explore your selling options
What's special
Opportunity Knocking…This expanded 3 bedroom property presents a wonderful opportunity for those looking to put their personal touch on a home or for investors seeking small projects. From the curb, notice the simple landscaping, carport and double driveway. Stepping inside, you will find a spacious family room area addition with W/W carpeting. The eat in kitchen offers ample cabinet space,plenty of countertops, and center island perfect for entertaining guests or enjoying meals with loved ones. The cozy living room has alot of natural light along with additional entertaining space.The three bedrooms down the hall, each offering sufficient space, closets and comfort.The hall bath has been updated and expanded awaiting your finishing touches. Beyond the interior, this property features a sizable backyard with a deck, offering a blank canvas for your landscaping dreams. Create your ideal outdoor oasis, be it a tranquil garden or an entertainer's paradise. The possibilities are vast and only limited by your imagination. Conveniently located near schools, parks, shopping centers, and transportation. Come make this house your home.While this property is being sold as is, it presents an incredible opportunity to create a personalized haven with great potential. Don't miss the chance to make this house your own!
Zillow last checked: 8 hours ago
Listing updated: June 03, 2024 at 03:51am
Listed by:
Helen Irvine 215-757-6100,
Keller Williams Real Estate-Langhorne
Bought with:
Tiffany Sellers, RS292897
Keller Williams Real Estate-Montgomeryville
Source: Bright MLS,MLS#: PABU2061002
Facts & features
Interior
Bedrooms & bathrooms
- Bedrooms: 3
- Bathrooms: 1
- Full bathrooms: 1
- Main level bathrooms: 1
- Main level bedrooms: 3
Basement
- Area: 0
Heating
- Baseboard, Oil
Cooling
- Ceiling Fan(s), Electric
Appliances
- Included: Water Heater
- Laundry: Main Level
Features
- Breakfast Area, Ceiling Fan(s), Combination Kitchen/Dining, Family Room Off Kitchen, Floor Plan - Traditional, Kitchen Island, Bathroom - Tub Shower, Dry Wall
- Flooring: Carpet
- Has basement: No
- Number of fireplaces: 1
- Fireplace features: Insert, Heatilator
Interior area
- Total structure area: 1,442
- Total interior livable area: 1,442 sqft
- Finished area above ground: 1,442
- Finished area below ground: 0
Property
Parking
- Total spaces: 5
- Parking features: Driveway, Attached Carport
- Carport spaces: 1
- Uncovered spaces: 4
Accessibility
- Accessibility features: None
Features
- Levels: One
- Stories: 1
- Exterior features: Sidewalks, Street Lights
- Pool features: None
- Fencing: Full
Lot
- Size: 7,100 sqft
- Dimensions: 71.00 x 100.00
Details
- Additional structures: Above Grade, Below Grade
- Parcel number: 05041122
- Zoning: R3
- Special conditions: Standard
Construction
Type & style
- Home type: SingleFamily
- Architectural style: Ranch/Rambler
- Property subtype: Single Family Residence
Materials
- Frame
- Foundation: Slab
- Roof: Shingle
Condition
- Good
- New construction: No
- Year built: 1953
Utilities & green energy
- Sewer: Public Sewer
- Water: Public
Community & neighborhood
Location
- Region: Levittown
- Subdivision: Violet Wood
- Municipality: BRISTOL TWP
Other
Other facts
- Listing agreement: Exclusive Right To Sell
- Listing terms: Cash,FHA,Conventional,VA Loan
- Ownership: Fee Simple
Price history
| Date | Event | Price |
|---|---|---|
| 6/3/2024 | Sold | $315,000$218/sqft |
Source: | ||
| 5/15/2024 | Pending sale | $315,000$218/sqft |
Source: | ||
| 4/19/2024 | Listing removed | -- |
Source: | ||
| 4/11/2024 | Listed for sale | $315,000$218/sqft |
Source: | ||
| 12/19/2023 | Listing removed | -- |
Source: | ||
Public tax history
| Year | Property taxes | Tax assessment |
|---|---|---|
| 2025 | $4,983 +0.4% | $18,280 |
| 2024 | $4,964 +0.7% | $18,280 |
| 2023 | $4,928 | $18,280 |
Find assessor info on the county website
Neighborhood: Violetwood
Nearby schools
GreatSchools rating
- 5/10Mill Creek Elementary SchoolGrades: K-5Distance: 0.3 mi
- NAArmstrong Middle SchoolGrades: 7-8Distance: 2.1 mi
- 2/10Truman Senior High SchoolGrades: PK,9-12Distance: 0.7 mi
Schools provided by the listing agent
- High: Harry Truman
- District: Bristol Township
Source: Bright MLS. This data may not be complete. We recommend contacting the local school district to confirm school assignments for this home.

Get pre-qualified for a loan
At Zillow Home Loans, we can pre-qualify you in as little as 5 minutes with no impact to your credit score.An equal housing lender. NMLS #10287.
Sell for more on Zillow
Get a free Zillow Showcase℠ listing and you could sell for .
$344,000
2% more+ $6,880
With Zillow Showcase(estimated)
$350,880
