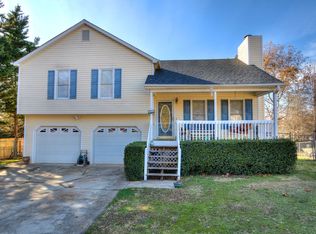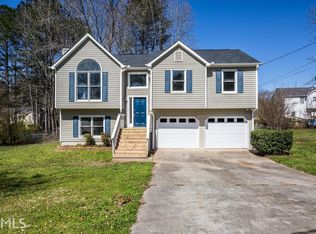Closed
$195,000
53 Villa Rosa Way, Temple, GA 30179
3beds
1,176sqft
Single Family Residence
Built in 1995
0.31 Acres Lot
$196,300 Zestimate®
$166/sqft
$1,538 Estimated rent
Home value
$196,300
$177,000 - $220,000
$1,538/mo
Zestimate® history
Loading...
Owner options
Explore your selling options
What's special
INVESTORS WANTED! Don't miss this EASY Fix/flip opportunity home - ready for your decorator touches and updates! NEW HVAC (2023), Roof (2012), No HOA, Neutral decor, Refrig/washer/dryer can stay, Carpet has been removed (To assist with the remodeling). The very open floorplan offers vaulted ceilings in the kitchen/dining/Family space & is very welcoming. Formal dining with bay window, plus eat in breakfast space too. The oversized 2 car garage offers some workspace--PLUS a wonderful 12x20 outbuilding/garage with roll up door, access door, electric/water and 4 windows plus work benches! The Kids will love the level, private, fenced backyard with plenty of space to expand, add a pool, or outdoor space. Cash/Conv loans only - Sold AS IS with Right to Inspect. Amazing - hard to find ranch home with so many possibilities & mins. from I20/Hwy78 and Villa Rica - WOW.
Zillow last checked: 8 hours ago
Listing updated: November 03, 2025 at 02:57pm
Listed by:
Karla Cobb 404-626-6328,
Keller Williams Realty Partners
Bought with:
Angelic Harper, 438713
Scott Dasher & Associates
Source: GAMLS,MLS#: 10509100
Facts & features
Interior
Bedrooms & bathrooms
- Bedrooms: 3
- Bathrooms: 2
- Full bathrooms: 2
- Main level bathrooms: 2
- Main level bedrooms: 3
Dining room
- Features: Dining Rm/Living Rm Combo
Kitchen
- Features: Breakfast Area
Heating
- Central, Forced Air, Natural Gas
Cooling
- Ceiling Fan(s), Central Air, Electric
Appliances
- Included: Dishwasher, Dryer, Gas Water Heater, Ice Maker, Oven/Range (Combo), Refrigerator, Washer
- Laundry: Common Area, Mud Room
Features
- Double Vanity, High Ceilings, Master On Main Level, Vaulted Ceiling(s), Walk-In Closet(s)
- Flooring: Vinyl
- Windows: Double Pane Windows, Window Treatments
- Basement: Crawl Space
- Attic: Pull Down Stairs
- Has fireplace: No
- Common walls with other units/homes: No Common Walls
Interior area
- Total structure area: 1,176
- Total interior livable area: 1,176 sqft
- Finished area above ground: 1,176
- Finished area below ground: 0
Property
Parking
- Parking features: Attached, Garage, Garage Door Opener, Kitchen Level
- Has attached garage: Yes
Features
- Levels: One
- Stories: 1
- Patio & porch: Deck
- Fencing: Back Yard,Chain Link
Lot
- Size: 0.31 Acres
- Features: Level
- Residential vegetation: Cleared, Grassed
Details
- Additional structures: Garage(s), Outbuilding, Shed(s), Workshop
- Parcel number: T04 0060215
- Special conditions: As Is
Construction
Type & style
- Home type: SingleFamily
- Architectural style: Ranch,Traditional
- Property subtype: Single Family Residence
Materials
- Concrete, Vinyl Siding
- Roof: Composition
Condition
- Fixer
- New construction: No
- Year built: 1995
Utilities & green energy
- Sewer: Public Sewer
- Water: Public
- Utilities for property: Cable Available, Electricity Available, High Speed Internet, Natural Gas Available, Phone Available, Sewer Available, Sewer Connected, Water Available
Community & neighborhood
Security
- Security features: Smoke Detector(s)
Community
- Community features: None
Location
- Region: Temple
- Subdivision: Villa Rosa
HOA & financial
HOA
- Has HOA: No
- Services included: None
Other
Other facts
- Listing agreement: Exclusive Right To Sell
- Listing terms: Cash,Conventional
Price history
| Date | Event | Price |
|---|---|---|
| 11/3/2025 | Sold | $195,000-2.5%$166/sqft |
Source: | ||
| 7/5/2025 | Pending sale | $200,000$170/sqft |
Source: | ||
| 6/18/2025 | Price change | $200,000-8.3%$170/sqft |
Source: | ||
| 5/17/2025 | Pending sale | $218,000$185/sqft |
Source: | ||
| 4/26/2025 | Listed for sale | $218,000+246%$185/sqft |
Source: | ||
Public tax history
| Year | Property taxes | Tax assessment |
|---|---|---|
| 2024 | $447 +1.7% | $72,879 +8.6% |
| 2023 | $439 -3.6% | $67,129 +22% |
| 2022 | $456 +4.5% | $55,041 +13.7% |
Find assessor info on the county website
Neighborhood: 30179
Nearby schools
GreatSchools rating
- 5/10Temple Elementary SchoolGrades: PK-5Distance: 1.9 mi
- 5/10Temple Middle SchoolGrades: 6-8Distance: 2 mi
- 6/10Temple High SchoolGrades: 9-12Distance: 1 mi
Schools provided by the listing agent
- Elementary: Temple
- Middle: Temple
- High: Temple
Source: GAMLS. This data may not be complete. We recommend contacting the local school district to confirm school assignments for this home.
Get a cash offer in 3 minutes
Find out how much your home could sell for in as little as 3 minutes with a no-obligation cash offer.
Estimated market value$196,300
Get a cash offer in 3 minutes
Find out how much your home could sell for in as little as 3 minutes with a no-obligation cash offer.
Estimated market value
$196,300

