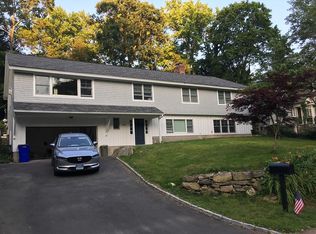Sold for $1,550,000 on 07/01/25
$1,550,000
53 Valleywood Rd, Cos Cob, CT 06807
3beds
1,840sqft
Residential, Single Family Residence
Built in 1952
8,276.4 Square Feet Lot
$1,579,500 Zestimate®
$842/sqft
$5,945 Estimated rent
Home value
$1,579,500
$1.42M - $1.75M
$5,945/mo
Zestimate® history
Loading...
Owner options
Explore your selling options
What's special
Trimmed with intricate stonework, window boxes, and lush plantings, this Cos Cob treasure feels worlds away. With updated elements and a freshly painted interior, charm abounds inside and out. The open-plan main level features a gourmet kitchen, seamlessly extending into a large living area with a fireplace for flexible arrangements. Upstairs, French doors open to a private backyard with terraces, gardens, and stately trees. Two bedrooms and a renovated main bath complete this level. The grade-level family room doubles as a guest suite with its own bath. A garden studio, currently finished with a Smart Playrooms installation, offers a creative space for workouts or an ideal home office. A real retreat seconds from town. The future is perfect for starting out or scaling down! Features incl Features include a Sonos system on two levels, new outdoor lighting to highlight landscape at night, oversized terraces to extend entertainment space in warmer months, an oversized attached garage, incredible storage off main level and in attic, easy access by sidewalk to Greenwich Avenue, great light all year round, remarkable privacy
Zillow last checked: 8 hours ago
Listing updated: July 02, 2025 at 07:27am
Listed by:
Heather Platt 203-219-9775,
Sotheby's International Realty
Bought with:
Adam Mariucci, RES.0816434
Compass Connecticut, LLC
Source: Greenwich MLS, Inc.,MLS#: 122270
Facts & features
Interior
Bedrooms & bathrooms
- Bedrooms: 3
- Bathrooms: 2
- Full bathrooms: 2
Heating
- Natural Gas, Hot Water
Cooling
- Central Air
Appliances
- Laundry: In Kitchen
Features
- Basement: Full,Partially Finished
- Number of fireplaces: 1
Interior area
- Total structure area: 1,840
- Total interior livable area: 1,840 sqft
Property
Parking
- Total spaces: 1
- Parking features: Garage Door Opener
- Garage spaces: 1
Features
- Patio & porch: Terrace
Lot
- Size: 8,276 sqft
- Features: Parklike, Stone Wall
Details
- Additional structures: Studio
- Parcel number: 057 08 1825/S
- Zoning: R-7
Construction
Type & style
- Home type: SingleFamily
- Architectural style: Cape Cod
- Property subtype: Residential, Single Family Residence
Materials
- Roof: Wood
Condition
- Year built: 1952
- Major remodel year: 2013
Utilities & green energy
- Water: Public
- Utilities for property: Cable Connected
Community & neighborhood
Location
- Region: Cos Cob
Price history
| Date | Event | Price |
|---|---|---|
| 7/1/2025 | Sold | $1,550,000-3.1%$842/sqft |
Source: | ||
| 6/11/2025 | Pending sale | $1,600,000$870/sqft |
Source: | ||
| 5/14/2025 | Contingent | $1,600,000$870/sqft |
Source: | ||
| 4/7/2025 | Price change | $1,600,000-5.9%$870/sqft |
Source: | ||
| 3/28/2025 | Price change | $1,700,000-11.7%$924/sqft |
Source: | ||
Public tax history
| Year | Property taxes | Tax assessment |
|---|---|---|
| 2025 | $9,308 +3.5% | $753,130 |
| 2024 | $8,989 +2.6% | $753,130 |
| 2023 | $8,763 +0.9% | $753,130 |
Find assessor info on the county website
Neighborhood: Cos Cob
Nearby schools
GreatSchools rating
- 6/10Cos Cob SchoolGrades: K-5Distance: 0.3 mi
- 8/10Central Middle SchoolGrades: 6-8Distance: 0.5 mi
- 10/10Greenwich High SchoolGrades: 9-12Distance: 0.6 mi
Schools provided by the listing agent
- Elementary: Cos Cob
- Middle: Central
Source: Greenwich MLS, Inc.. This data may not be complete. We recommend contacting the local school district to confirm school assignments for this home.

Get pre-qualified for a loan
At Zillow Home Loans, we can pre-qualify you in as little as 5 minutes with no impact to your credit score.An equal housing lender. NMLS #10287.
Sell for more on Zillow
Get a free Zillow Showcase℠ listing and you could sell for .
$1,579,500
2% more+ $31,590
With Zillow Showcase(estimated)
$1,611,090
