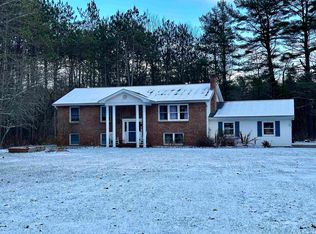Closed
Listed by:
Elise Polli,
Polli Properties 802-764-0553
Bought with: RE/MAX North Professionals
$590,000
53 Valley View Drive, Milton, VT 05468
4beds
2,416sqft
Single Family Residence
Built in 1987
0.95 Acres Lot
$588,500 Zestimate®
$244/sqft
$3,562 Estimated rent
Home value
$588,500
$530,000 - $653,000
$3,562/mo
Zestimate® history
Loading...
Owner options
Explore your selling options
What's special
Nestled at the end of a cul-de-sac sits this beautifully maintained 4-bed, 2.5-bath Tudor-style home that boasts over 2,400 sq. ft. of finished living space on an expansive 0.95-acre lot. Inside, the spacious eat-in kitchen features stainless steel appliances, an island, and French doors leading to the backyard—perfect for seamless indoor-outdoor living. The adjacent formal dining room, with elegant wood flooring, flows into the sunlit living room with a lovely brick fireplace. On the opposite side of the home, a versatile bonus room offers the ideal space for a home office, playroom, or additional lounge area. A 1/2 bathroom, laundry area, and access to the attached two-car garage complete the main level. Venture upstairs to explore the expansive primary suite, which impresses with a walk-in closet and an updated ensuite 3/4 bathroom. Down the hall, find three bedrooms, as well as an updated full bathroom with an oversized vanity. Make your way down into the full, unfinished basement, which provides ample storage space, exterior access via a bulkhead, and the potential for future finished space if desired. Outside, enjoy the fully fenced-in backyard, complete with a patio and mature trees- a lovely oasis. Ideally located just minutes from I-89 for quick commutes, Milton Village for all your necessities, and Lake Champlain for outdoor enjoyment, this home offers a rare combination of tranquility and accessibility. Don’t miss out on all this home has to offer!
Zillow last checked: 8 hours ago
Listing updated: May 20, 2025 at 11:44am
Listed by:
Elise Polli,
Polli Properties 802-764-0553
Bought with:
Mikail Stein
RE/MAX North Professionals
Source: PrimeMLS,MLS#: 5034083
Facts & features
Interior
Bedrooms & bathrooms
- Bedrooms: 4
- Bathrooms: 3
- Full bathrooms: 1
- 3/4 bathrooms: 1
- 1/2 bathrooms: 1
Heating
- Oil, Baseboard
Cooling
- Other
Appliances
- Included: Dishwasher, Dryer, Microwave, Electric Range, Refrigerator, Washer, Water Heater off Boiler, Oil Water Heater, Vented Exhaust Fan
- Laundry: 1st Floor Laundry
Features
- Ceiling Fan(s), Dining Area, Hearth, Kitchen Island, Primary BR w/ BA, Natural Light, Indoor Storage, Walk-In Closet(s)
- Flooring: Carpet, Laminate, Marble, Wood
- Windows: Blinds
- Basement: Bulkhead,Concrete Floor,Full,Interior Stairs,Storage Space,Interior Access,Exterior Entry,Interior Entry
- Number of fireplaces: 1
- Fireplace features: Wood Burning, 1 Fireplace
Interior area
- Total structure area: 3,624
- Total interior livable area: 2,416 sqft
- Finished area above ground: 2,416
- Finished area below ground: 0
Property
Parking
- Total spaces: 2
- Parking features: Paved, Auto Open, Direct Entry, Storage Above, Driveway, Garage, Attached
- Garage spaces: 2
- Has uncovered spaces: Yes
Accessibility
- Accessibility features: 1st Floor 1/2 Bathroom, Bathroom w/Step-in Shower, Bathroom w/Tub, Paved Parking, 1st Floor Laundry
Features
- Levels: Two
- Stories: 2
- Patio & porch: Patio
- Exterior features: Garden, Natural Shade
- Fencing: Full
- Frontage length: Road frontage: 210
Lot
- Size: 0.95 Acres
- Features: Country Setting, Landscaped, Level, Subdivided, Rural
Details
- Parcel number: 39612310590
- Zoning description: Residential
Construction
Type & style
- Home type: SingleFamily
- Architectural style: Tudor
- Property subtype: Single Family Residence
Materials
- Wood Frame, Brick Exterior, Stucco Exterior
- Foundation: Block
- Roof: Shingle
Condition
- New construction: No
- Year built: 1987
Utilities & green energy
- Electric: 200+ Amp Service, Circuit Breakers, Underground
- Sewer: On-Site Septic Exists, Septic Tank
- Utilities for property: Cable at Site, Phone Available, Underground Utilities
Community & neighborhood
Security
- Security features: Smoke Detector(s)
Location
- Region: Milton
- Subdivision: Valley View Subdivision
Other
Other facts
- Road surface type: Paved
Price history
| Date | Event | Price |
|---|---|---|
| 5/20/2025 | Sold | $590,000-0.8%$244/sqft |
Source: | ||
| 4/15/2025 | Listed for sale | $595,000$246/sqft |
Source: | ||
| 4/3/2025 | Contingent | $595,000$246/sqft |
Source: | ||
| 3/31/2025 | Listed for sale | $595,000+95.1%$246/sqft |
Source: | ||
| 10/22/2015 | Sold | $305,000+3.2%$126/sqft |
Source: Public Record Report a problem | ||
Public tax history
| Year | Property taxes | Tax assessment |
|---|---|---|
| 2024 | -- | $437,300 |
| 2023 | -- | $437,300 |
| 2022 | -- | $437,300 +40.7% |
Find assessor info on the county website
Neighborhood: 05468
Nearby schools
GreatSchools rating
- 4/10Milton Middle SchoolGrades: 5-8Distance: 3.2 mi
- 8/10Milton Senior High SchoolGrades: 9-12Distance: 2.7 mi
- 4/10Milton Elementary SchoolGrades: PK-4Distance: 3.2 mi
Schools provided by the listing agent
- Elementary: Milton Elementary School
- Middle: Milton Jr High School
- High: Milton Senior High School
- District: Milton
Source: PrimeMLS. This data may not be complete. We recommend contacting the local school district to confirm school assignments for this home.
Get pre-qualified for a loan
At Zillow Home Loans, we can pre-qualify you in as little as 5 minutes with no impact to your credit score.An equal housing lender. NMLS #10287.
