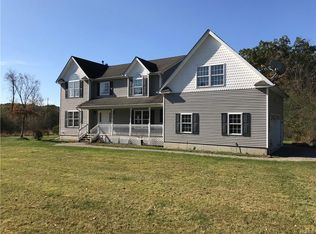Introducing a stylish, modern Colonial on 8.6 acres of peaceful, private land in Blooming Grove. This beautiful 4-bedroom, 2.5-bathroom home comes with a 2-car garage, offering charm and appeal both inside and out. As you arrive, you'll be impressed by the attractive exterior and inviting surroundings. Sunlight fills each room, creating a warm and welcoming atmosphere. The spacious layout features a two-story entry, a well-designed kitchen with granite countertops, an island, and a custom pantry. The large family room provides a comfortable space, complete with a gas fireplace. The spacious dining room, with its tall windows, blends elegance with a modern touch. The luxurious master suite includes a private bathroom, custom walk-in closet, and vaulted ceilings. Three additional, roomy guest or children's rooms feature large windows, while a generously-sized guest bathroom also has granite countertops. Step outside onto the deck and take in the beautiful landscape, including a private backyard with lush woods and hiking trails. The ample walk-out basement offers plenty of storage, and the convenience of an upstairs laundry room simplifies daily life. Located in the desirable Washingtonville School District, this exceptional property is truly one-of-a-kind. Don't miss this rare opportunity to rent a charming and unique home. Tenant responsible to pay 1st-month rent, 1-month security deposit & realtor fee equal to 1-month rent upon signing the lease.
This property is off market, which means it's not currently listed for sale or rent on Zillow. This may be different from what's available on other websites or public sources.
