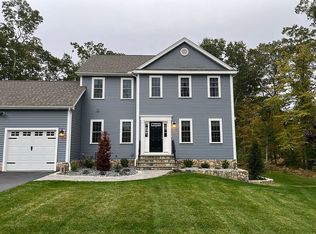Welcome home to this less than 1 year young pristine colonial located in a sought after 25 lot subdivision in Uxbridge. Built by a Green Certified Builder this home is energy efficient and boasts 9 foot ceilings on the first floor, town water , natural gas, first floor laundry and mud area off garage , walk out basement and a 12x16 screened porch perfect for summer entertaining. Spacious kitchen features an abundance of white cabinetry, granite counters, center island and great sized dining area. Elegant family room with gas fireplace, marble surround and ceiling fan. Dining room features exceptional millwork- hardwoods throughout the FR, DR, kitchen and foyer. Master bedroom has 2 good sized walk-in closets ( one is currently being used as a small office). Close to Route 146 and near the center of town this gem surely won't last long- why wait for new construction when you can move right in this gorgeous home?
This property is off market, which means it's not currently listed for sale or rent on Zillow. This may be different from what's available on other websites or public sources.
