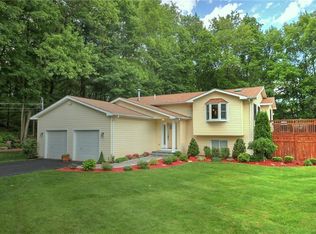Spectacular 4 BR colonial located in a desirable neighborhood! So much new in the last few years - fabulous new kitchen with several built-ins, cherry cabinets, granite, center island, stone floor, wine cooler, pot filler, gas cooktop - everything you could ask for! All new windows and doors, master bedroom suite with vaulted ceiling with master bath totally renovated, lower level rec room with walk-out slider, half bath, wet bar, office and loads of closets. Fire pit, new patio, sprinkler system, new garage doors switch for generator - come visit soon!
This property is off market, which means it's not currently listed for sale or rent on Zillow. This may be different from what's available on other websites or public sources.

