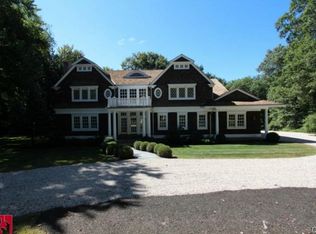Exquisite and spacious Georgian on highly coveted Tophet Road in Roxbury. Almost completely surrounded by protected land, the picturesque landscape includes over 9.5 acres of level and softly rolling meadows, specimen trees and professionally designed perennial gardens. The interior is highlighted by the gleaming wide board wood floors and extensive sets of French doors throughout. The 30 x 28 living room has three walls of windows with access to deck and stone patio with sweeping views of the rear yard and beyond. There is a formal dining room with fireplace, modern kitchen, sitting room and family room or office with fireplace. The main level master wing includes two large walk-in closets and luxurious bath. Two second floor en suite bedrooms share a nicely sized sitting room. There is a private in-law or guest suite with living room with balcony, kitchen and bedroom with full bath. An indoor heated pool is in the walk-out lower level and has a full bath and changing room. For summer enjoyment, a gorgeous Gunite in ground pool is surrounded by a lush level lawn and is just steps away from a large bluestone patio and wrap around deck. Just 90 minutes from NYC and minutes from Roxbury center, Washington Depot and Woodbury.
This property is off market, which means it's not currently listed for sale or rent on Zillow. This may be different from what's available on other websites or public sources.
