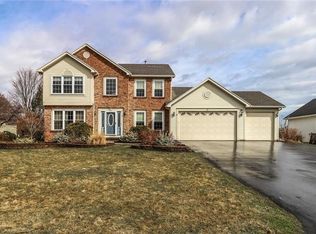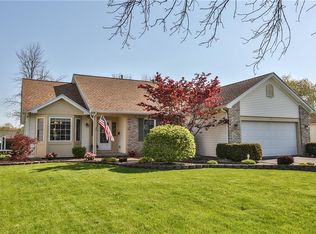Closed
$360,000
53 Toni Ter, Rochester, NY 14624
5beds
2,170sqft
Single Family Residence
Built in 1992
10,018.8 Square Feet Lot
$372,000 Zestimate®
$166/sqft
$3,011 Estimated rent
Home value
$372,000
$350,000 - $394,000
$3,011/mo
Zestimate® history
Loading...
Owner options
Explore your selling options
What's special
Past delay negotiations! Come see your dream home!!!
This beautifully maintained, south facing colonial blends timeless charm with modern upgrades, all wrapped in classic curb appeal. Imagine enjoying your morning coffee or unwinding in the evening on the picture-perfect wraparound front porch—a true standout feature of this stunning property.
Step inside and be greeted by an abundance of natural light and a spacious, open-concept layout. A warm mix of gleaming hardwood and easy-care tile floors flows throughout the main level, creating a seamless and inviting atmosphere.
The heart of the home is the bright eat-in kitchen, ideal for casual family meals and effortless entertaining. (Please note: the kitchen refrigerator is not included in the sale but is negotiable. The only refrigerator that will convey with the home is located in the garage.) For more formal gatherings, the elegant dining room offers the perfect setting.
First floor master bedroom and main-level laundry.
Professionally waterproof finished basement (just 2 years old)—perfect for a home office, gym, playroom, or additional living space. A stunning two-tier composite deck with vinyl railings—perfect for summer BBQs, entertaining, or peaceful outdoor moments.
This home truly checks every box: style, space, and thoughtful updates throughout.
Don't miss your chance to make it yours—schedule your private tour today!
Delay showing 06/10/2025.
Zillow last checked: 8 hours ago
Listing updated: September 27, 2025 at 10:31am
Listed by:
Thuy Summer Nebbia 585-278-6733,
Platinum Prop & Asset Mgmt
Bought with:
Rhonda Marie Sweet, 10311207520
Your Home Sweet Home Realty Inc.
Source: NYSAMLSs,MLS#: R1611550 Originating MLS: Rochester
Originating MLS: Rochester
Facts & features
Interior
Bedrooms & bathrooms
- Bedrooms: 5
- Bathrooms: 5
- Full bathrooms: 4
- 1/2 bathrooms: 1
- Main level bathrooms: 2
- Main level bedrooms: 1
Heating
- Gas, Forced Air
Cooling
- Central Air
Appliances
- Included: Dryer, Free-Standing Range, Disposal, Gas Water Heater, Microwave, Oven, Refrigerator, See Remarks, Washer
- Laundry: Main Level
Features
- Dining Area, Eat-in Kitchen, Sliding Glass Door(s), Main Level Primary
- Flooring: Ceramic Tile, Hardwood, Tile, Varies
- Doors: Sliding Doors
- Basement: Finished,Sump Pump
- Number of fireplaces: 1
Interior area
- Total structure area: 2,170
- Total interior livable area: 2,170 sqft
Property
Parking
- Total spaces: 2
- Parking features: Attached, Garage, Driveway
- Attached garage spaces: 2
Features
- Levels: Two
- Stories: 2
- Patio & porch: Deck
- Exterior features: Blacktop Driveway, Deck
Lot
- Size: 10,018 sqft
- Dimensions: 78 x 127
- Features: Rectangular, Rectangular Lot, Residential Lot
Details
- Parcel number: 2622001460800001078000
- Special conditions: Standard
Construction
Type & style
- Home type: SingleFamily
- Architectural style: Colonial,Two Story
- Property subtype: Single Family Residence
Materials
- Vinyl Siding, Copper Plumbing
- Foundation: Block
- Roof: Asphalt
Condition
- Resale
- Year built: 1992
Utilities & green energy
- Electric: Circuit Breakers
- Sewer: Connected
- Water: Connected, Public
- Utilities for property: Sewer Connected, Water Connected
Community & neighborhood
Location
- Region: Rochester
- Subdivision: Wellington Ph Iv-A
HOA & financial
HOA
- HOA fee: $300 annually
Other
Other facts
- Listing terms: Cash,Conventional,FHA
Price history
| Date | Event | Price |
|---|---|---|
| 9/27/2025 | Sold | $360,000-2.4%$166/sqft |
Source: | ||
| 8/1/2025 | Pending sale | $369,000$170/sqft |
Source: | ||
| 6/26/2025 | Price change | $369,000-2.9%$170/sqft |
Source: | ||
| 6/10/2025 | Listed for sale | $379,900+94.8%$175/sqft |
Source: | ||
| 1/30/2019 | Sold | $195,000-4.8%$90/sqft |
Source: | ||
Public tax history
| Year | Property taxes | Tax assessment |
|---|---|---|
| 2024 | -- | $313,200 +39.5% |
| 2023 | -- | $224,500 |
| 2022 | -- | $224,500 |
Find assessor info on the county website
Neighborhood: 14624
Nearby schools
GreatSchools rating
- 6/10Paul Road SchoolGrades: K-5Distance: 0.5 mi
- 5/10Gates Chili Middle SchoolGrades: 6-8Distance: 2.9 mi
- 5/10Gates Chili High SchoolGrades: 9-12Distance: 3.1 mi
Schools provided by the listing agent
- District: Gates Chili
Source: NYSAMLSs. This data may not be complete. We recommend contacting the local school district to confirm school assignments for this home.

