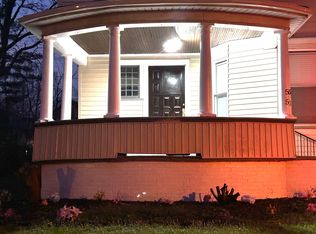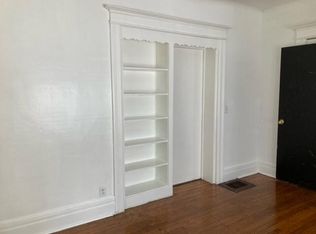Closed
$175,000
53 Thorndale Ter, Rochester, NY 14611
4beds
3,476sqft
Duplex, Multi Family
Built in 1870
-- sqft lot
$209,600 Zestimate®
$50/sqft
$1,442 Estimated rent
Home value
$209,600
$187,000 - $235,000
$1,442/mo
Zestimate® history
Loading...
Owner options
Explore your selling options
What's special
Another Rockin' Rochester property offering! In the season of giving thanks, you will be thankful you found this one! Beautiful almost 3500 sqft duplex with a BRAND NEW complete tear off roof on house and garage, new driveway, new bathrooms, new kitchen, new appliances, newly refinished hardwood flooring, new luxury vinyl plank flooring, every room freshly painted, vinyl thermopane windows, newer furnaces and water tanks, laundry hook ups for both units. Crown moldings, large rooms, fireplace, the list goes on...Always dreamed of owning a charming home? This is your opportunity to live in the gorgeous lower unit and collect income from the great tenants upstairs. Truly, you can move in and worry about nothing. Sit on the grand front porch and relax with your morning coffee. If buying as an investment, the lower unit rent would be projected at $1,000/mo and upper is paying $925/mo. Gross Annual Income of over $23k with both units rented. NO DELAYED NEGOTIATIONS.
Zillow last checked: 8 hours ago
Listing updated: February 23, 2024 at 10:06am
Listed by:
Colleen M. Bracci 585-719-3566,
RE/MAX Realty Group
Bought with:
Shawnta Hopkins, 10401325084
Anthony Realty Group, LLC
Source: NYSAMLSs,MLS#: R1508648 Originating MLS: Rochester
Originating MLS: Rochester
Facts & features
Interior
Bedrooms & bathrooms
- Bedrooms: 4
- Bathrooms: 2
- Full bathrooms: 2
Heating
- Gas, Forced Air
Appliances
- Included: Gas Water Heater
Features
- Natural Woodwork
- Flooring: Hardwood, Luxury Vinyl, Varies
- Windows: Thermal Windows
- Basement: Full
- Number of fireplaces: 1
Interior area
- Total structure area: 3,476
- Total interior livable area: 3,476 sqft
Property
Parking
- Total spaces: 2
- Parking features: Two or More Spaces
- Garage spaces: 2
Lot
- Size: 7,405 sqft
- Dimensions: 60 x 123
- Features: Near Public Transit, Rectangular, Rectangular Lot, Residential Lot
Details
- Parcel number: 26140012048000030140010000
- Special conditions: Standard
Construction
Type & style
- Home type: MultiFamily
- Architectural style: Duplex
- Property subtype: Duplex, Multi Family
Materials
- Vinyl Siding, Copper Plumbing, PEX Plumbing
- Foundation: Stone
- Roof: Asphalt
Condition
- Resale
- Year built: 1870
Utilities & green energy
- Electric: Circuit Breakers
- Sewer: Connected
- Water: Connected, Public
- Utilities for property: Cable Available, Sewer Connected, Water Connected
Community & neighborhood
Location
- Region: Rochester
- Subdivision: Ambrose Crams
Other
Other facts
- Listing terms: Cash,Conventional,FHA,VA Loan
Price history
| Date | Event | Price |
|---|---|---|
| 2/23/2024 | Sold | $175,000+16.7%$50/sqft |
Source: | ||
| 11/10/2023 | Pending sale | $149,900$43/sqft |
Source: | ||
| 11/7/2023 | Listed for sale | $149,900+195.4%$43/sqft |
Source: | ||
| 7/27/2019 | Listing removed | $700 |
Source: Gallagher Property Management LLC #R1211420 Report a problem | ||
| 7/26/2019 | Listed for rent | $700+7.7% |
Source: Gallagher Property Management LLC #R1211420 Report a problem | ||
Public tax history
| Year | Property taxes | Tax assessment |
|---|---|---|
| 2024 | -- | $144,600 +93.3% |
| 2023 | -- | $74,800 |
| 2022 | -- | $74,800 |
Find assessor info on the county website
Neighborhood: 19th Ward
Nearby schools
GreatSchools rating
- NAJoseph C Wilson Foundation AcademyGrades: K-8Distance: 0.6 mi
- 6/10Rochester Early College International High SchoolGrades: 9-12Distance: 0.6 mi
- NADr Walter Cooper AcademyGrades: PK-6Distance: 1.4 mi
Schools provided by the listing agent
- District: Rochester
Source: NYSAMLSs. This data may not be complete. We recommend contacting the local school district to confirm school assignments for this home.

