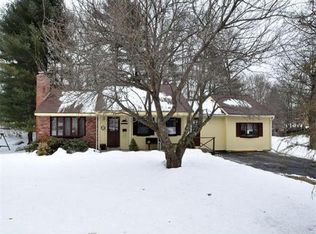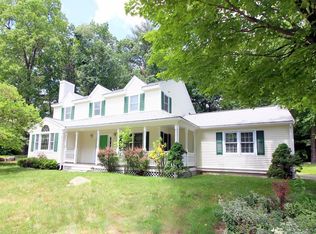Upon entering this lovely colonial, you will notice all the hardwood & period details of the stairs, the living room's french doors, the glass display cases, the columns dividing the living room from the dining room & built-in hutch with glass doors. The kitchen has newer refrigerator, dishwasher & microwave, all replaced within the last 5 yrs. Plenty of tall kitchen cabinets that make for lots of storage! The sun room is just off the family room w/ a door to separate the two maintaining the quiet in either room. Upstairs, there are 5 good-sized bedrooms, 4 w/ hardwood floors. The master bedroom has three wonderful solar-powered remote-controlled skylights, perfect for stargazing from the comfort of your room. The bathroom was completely remodeled 5 yrs ago with an extra-deep tub for soaking. 4 heat pumps in the family room and bedrooms allow for effective cooling/heating on demand. Newer high-efficiency boiler & HW heater installed, roof replaced & house re-insulated in 2013.
This property is off market, which means it's not currently listed for sale or rent on Zillow. This may be different from what's available on other websites or public sources.

