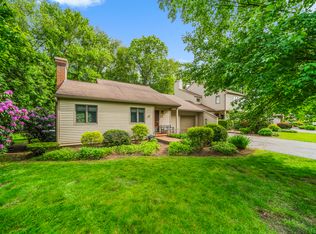Sold for $355,000 on 07/02/25
$355,000
53 The Laurels #53, Enfield, CT 06082
2beds
2,156sqft
Condominium, Townhouse
Built in 1985
-- sqft lot
$363,700 Zestimate®
$165/sqft
$-- Estimated rent
Home value
$363,700
$331,000 - $396,000
Not available
Zestimate® history
Loading...
Owner options
Explore your selling options
What's special
BOM Buyer lost financing!! Welcome home to this pristine townhome with a 1 car garage at The Laurels. This gorgeous 2 bedroom, 2.5 bathroom home is meticulous with many updates. The eat in kitchen has recently been renovated with beautiful cabinetry and countertops with an open concept into the dining area and living room. Enjoy gleaming hardwood floors and plenty of lighting on the spacious main level as well as a washer and dryer in the main level bathroom. There are 2 bedrooms and 2 full bathrooms upstairs, one is part of the primary bedroom. The primary bedroom also has a balcony. The basement is finished for additional living space and storage. There is a peaceful and private backyard with a large deck. Whether your enjoying your morning coffee or hosting weekend BBQs, the beautifully manicured yard offers space, serenity, and sunshine. Schedule your showing today!!
Zillow last checked: 8 hours ago
Listing updated: July 09, 2025 at 06:54am
Listed by:
Giana Aragon 413-531-2171,
Gallagher Real Estate 413-536-7232
Bought with:
Amanda J. Pompa, RES.0790932
Wallace & Tetreault Realty
Source: Smart MLS,MLS#: 24087491
Facts & features
Interior
Bedrooms & bathrooms
- Bedrooms: 2
- Bathrooms: 3
- Full bathrooms: 2
- 1/2 bathrooms: 1
Primary bedroom
- Level: Upper
Bedroom
- Level: Upper
Heating
- Gas on Gas
Cooling
- Central Air
Appliances
- Included: Electric Range, Microwave, Refrigerator, Dishwasher, Disposal, Washer, Dryer, Gas Water Heater, Water Heater
- Laundry: Main Level
Features
- Basement: Full
- Attic: None
- Number of fireplaces: 1
Interior area
- Total structure area: 2,156
- Total interior livable area: 2,156 sqft
- Finished area above ground: 1,436
- Finished area below ground: 720
Property
Parking
- Total spaces: 3
- Parking features: Attached, Paved, Driveway
- Attached garage spaces: 1
- Has uncovered spaces: Yes
Features
- Stories: 3
- Has private pool: Yes
- Pool features: In Ground
Lot
- Features: Few Trees
Details
- Additional structures: Pool House
- Parcel number: 1813059
- Zoning: R44
Construction
Type & style
- Home type: Condo
- Architectural style: Townhouse
- Property subtype: Condominium, Townhouse
Materials
- Vinyl Siding
Condition
- New construction: No
- Year built: 1985
Utilities & green energy
- Sewer: Public Sewer
- Water: Public
Community & neighborhood
Location
- Region: Enfield
- Subdivision: Hazardville
HOA & financial
HOA
- Has HOA: Yes
- HOA fee: $421 monthly
- Amenities included: Clubhouse, Management
- Services included: Maintenance Grounds, Trash, Snow Removal, Pest Control, Road Maintenance, Insurance
Price history
| Date | Event | Price |
|---|---|---|
| 7/2/2025 | Sold | $355,000-2.7%$165/sqft |
Source: | ||
| 5/30/2025 | Pending sale | $365,000$169/sqft |
Source: | ||
| 5/23/2025 | Listed for sale | $365,000$169/sqft |
Source: | ||
| 5/15/2025 | Pending sale | $365,000$169/sqft |
Source: | ||
| 5/1/2025 | Price change | $365,000-3.9%$169/sqft |
Source: | ||
Public tax history
Tax history is unavailable.
Neighborhood: Sherwood Manor
Nearby schools
GreatSchools rating
- NAHenry Barnard SchoolGrades: K-2Distance: 1.3 mi
- 5/10John F. Kennedy Middle SchoolGrades: 6-8Distance: 4.1 mi
- 5/10Enfield High SchoolGrades: 9-12Distance: 3.7 mi
Schools provided by the listing agent
- Elementary: Henry Barnard
Source: Smart MLS. This data may not be complete. We recommend contacting the local school district to confirm school assignments for this home.

Get pre-qualified for a loan
At Zillow Home Loans, we can pre-qualify you in as little as 5 minutes with no impact to your credit score.An equal housing lender. NMLS #10287.
Sell for more on Zillow
Get a free Zillow Showcase℠ listing and you could sell for .
$363,700
2% more+ $7,274
With Zillow Showcase(estimated)
$370,974