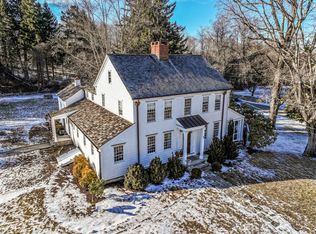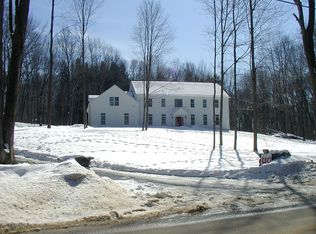Sold for $747,250
$747,250
53 Taunton Hill Road, Newtown, CT 06470
3beds
2,094sqft
Single Family Residence
Built in 1937
4.23 Acres Lot
$801,000 Zestimate®
$357/sqft
$3,681 Estimated rent
Home value
$801,000
$713,000 - $897,000
$3,681/mo
Zestimate® history
Loading...
Owner options
Explore your selling options
What's special
Welcome to 53 Taunton Hill Road! Steeped in history, this unique property was once part of the Boxwood Farm and housed a screening room where a Fox Studios director screened and edited movies. The heart of this beautifully converted barn is the great room with soaring vaulted ceilings, wide-board floors, and stunning stone fireplace. This light-filled room includes multiple seating areas and a spacious dining area. A wood-burning stove provides cozy warmth, and large French doors open up to the front courtyard with vibrant perennial gardens. A hidden door leads to a room that once housed a movie projector and now serves as a private office and laundry room. A den with a propane stove and a full bath offers additional living space. The kitchen features a center island, granite counters, and a pantry under the stairs that lead to a second floor room offering flexibility of use along with the walk-in attic. The main level primary bedroom includes a walk-in closet and en-suite bath. An open staircase in the great room leads to two additional bedrooms, both with vaulted ceilings. The detached barn serves as a two car garage with a spacious loft above. The house and barn have the potential to be connected should more living space or an attached garage be desired. The 4+ acre lightly wooded property is a nature-lovers dream with stone walls, gardens, and a seasonal vernal pond. Situated in a coveted location in the Taunton area!
Zillow last checked: 8 hours ago
Listing updated: October 01, 2024 at 01:30am
Listed by:
Connie Widmann & Team,
Connie Widmann 203-856-6491,
William Raveis Real Estate 203-426-3429
Bought with:
Connie Widmann, RES.0767271
William Raveis Real Estate
Source: Smart MLS,MLS#: 170625891
Facts & features
Interior
Bedrooms & bathrooms
- Bedrooms: 3
- Bathrooms: 2
- Full bathrooms: 2
Primary bedroom
- Features: Full Bath, Walk-In Closet(s), Wide Board Floor
- Level: Main
- Area: 157.92 Square Feet
- Dimensions: 14.1 x 11.2
Bedroom
- Features: Vaulted Ceiling(s)
- Level: Upper
- Area: 125.54 Square Feet
- Dimensions: 11.11 x 11.3
Bedroom
- Features: Vaulted Ceiling(s)
- Level: Upper
- Area: 99.9 Square Feet
- Dimensions: 9 x 11.1
Primary bathroom
- Features: Tub w/Shower, Tile Floor
- Level: Main
- Area: 65.28 Square Feet
- Dimensions: 9.6 x 6.8
Bathroom
- Features: Tub w/Shower, Laminate Floor
- Level: Main
- Area: 44.39 Square Feet
- Dimensions: 4.11 x 10.8
Den
- Features: Built-in Features, Gas Log Fireplace, Wall/Wall Carpet
- Level: Main
- Area: 236.91 Square Feet
- Dimensions: 15.9 x 14.9
Great room
- Features: Vaulted Ceiling(s), Beamed Ceilings, Ceiling Fan(s), Wood Stove, French Doors, Wide Board Floor
- Level: Main
- Area: 901.29 Square Feet
- Dimensions: 23.11 x 39
Kitchen
- Features: Granite Counters, Kitchen Island, Pantry, Hardwood Floor
- Level: Main
- Area: 278.63 Square Feet
- Dimensions: 18.7 x 14.9
Office
- Features: Bookcases, Wall/Wall Carpet
- Level: Main
- Area: 94.71 Square Feet
- Dimensions: 12.3 x 7.7
Study
- Features: Wall/Wall Carpet
- Level: Upper
- Area: 190.8 Square Feet
- Dimensions: 15.9 x 12
Heating
- Baseboard, Radiant, Electric, Oil, Propane, Wood
Cooling
- Ceiling Fan(s)
Appliances
- Included: Gas Range, Microwave, Refrigerator, Dishwasher, Water Heater
- Laundry: Main Level
Features
- Doors: French Doors
- Basement: Partial,Sump Pump,Hatchway Access
- Attic: Walk-up
- Number of fireplaces: 1
Interior area
- Total structure area: 2,094
- Total interior livable area: 2,094 sqft
- Finished area above ground: 2,094
Property
Parking
- Total spaces: 2
- Parking features: Detached, Garage Door Opener
- Garage spaces: 2
Features
- Patio & porch: Deck
- Exterior features: Garden, Stone Wall
Lot
- Size: 4.23 Acres
- Features: Few Trees, Level
Details
- Additional structures: Barn(s)
- Parcel number: 212907
- Zoning: R-2
Construction
Type & style
- Home type: SingleFamily
- Architectural style: Barn
- Property subtype: Single Family Residence
Materials
- Vinyl Siding
- Foundation: Concrete Perimeter
- Roof: Fiberglass
Condition
- New construction: No
- Year built: 1937
Utilities & green energy
- Sewer: Septic Tank
- Water: Well
Green energy
- Energy efficient items: Insulation
Community & neighborhood
Community
- Community features: Basketball Court, Golf, Lake, Library, Park, Playground, Stables/Riding, Tennis Court(s)
Location
- Region: Newtown
- Subdivision: Taunton
Price history
| Date | Event | Price |
|---|---|---|
| 8/23/2024 | Sold | $747,250-5%$357/sqft |
Source: | ||
| 8/19/2024 | Listed for sale | $786,500$376/sqft |
Source: | ||
| 8/12/2024 | Pending sale | $786,500$376/sqft |
Source: | ||
| 4/4/2024 | Listed for sale | $786,500$376/sqft |
Source: | ||
| 3/6/2024 | Pending sale | $786,500$376/sqft |
Source: | ||
Public tax history
| Year | Property taxes | Tax assessment |
|---|---|---|
| 2025 | $11,833 +6.6% | $411,720 |
| 2024 | $11,104 +2.8% | $411,720 |
| 2023 | $10,804 +8.6% | $411,720 +43.5% |
Find assessor info on the county website
Neighborhood: 06470
Nearby schools
GreatSchools rating
- 10/10Head O'Meadow Elementary SchoolGrades: K-4Distance: 2.7 mi
- 7/10Newtown Middle SchoolGrades: 7-8Distance: 3 mi
- 9/10Newtown High SchoolGrades: 9-12Distance: 4.5 mi
Schools provided by the listing agent
- Elementary: Head O'Meadow
- Middle: Newtown,Reed
- High: Newtown
Source: Smart MLS. This data may not be complete. We recommend contacting the local school district to confirm school assignments for this home.
Get pre-qualified for a loan
At Zillow Home Loans, we can pre-qualify you in as little as 5 minutes with no impact to your credit score.An equal housing lender. NMLS #10287.
Sell with ease on Zillow
Get a Zillow Showcase℠ listing at no additional cost and you could sell for —faster.
$801,000
2% more+$16,020
With Zillow Showcase(estimated)$817,020

