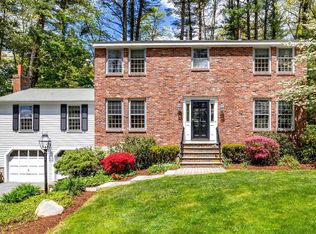Beautifully sited and welcoming home filled with possibilities. Spacious rooms are bright and airy to showcase the freshly painted interior and refinished hardwood floors. The main level has comfortable spaces for entertaining or relaxing, with a fireplaced living room, dining room, eat in kitchen, and a newly carpeted 20x29 family room overlooking the in ground pool and back patio. Two staircases lead you upstairs to 5 bedrooms, including a second master with a private bathroom perfect for guests. The 2nd stairway bring you directly to the generously sized master bedroom suite with attached office, roof deck and bathroom w/ walk-in closet. Tiled 4 season sun room accessed from the family room opens directly to the pool and is ideal for bringing the outside in. Huge walk out basement is partially finished and ready to be completed as an office, playroom or workout space. Nearby are schools, rail trail, W. Concord village and train. This fantastic and tranquil property must be seen!
This property is off market, which means it's not currently listed for sale or rent on Zillow. This may be different from what's available on other websites or public sources.
