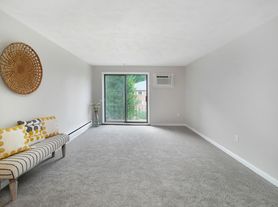1Bed 1Bath available 2/1/25, Boxboro condo
- Charming fully renovated one bedroom one bath condo on 2nd floor coupled with parking, and shared laundry in building on the lower level.
- Part of Brookvillage condominiums
- Apt. has open and comfortable dining/living room, spacious bedroom with ample closet spaces, full bath .
- Brook Village is a well-maintained community in a peaceful wooded setting with walking trails and picnic areas.
- Easy highway access to Rt. 495, 111 & Rt. 2
- Part of award winning Acton Boxborough school district
- New Kitchen counter, stainless steel sink
- New Laminate Hardwood like Flooring,
- Freshly painted Kitchen Cabinets with new hardware
- Parking available to apartments upon registration
- Common Washer/dryer in building right down the hall, swimming pool membership at adjoining complex.
- No Pets per Condo / HoA policy - sorry!
- 1 year lease agreement, First Month, Last Month and Security Deposit & Lock fees due at signing
- No smoking inside the apartment or anywhere on the property 20 feet or less from any building per Condo policy - strictly enforced
- Rent includes Water / hot water, trash
- Electricity, Heat & Cable not included
Note: some pics show carpet, entire floor has been upgraded with water resistant hardwood like laminate flooring.
Due at move in:
- First month's rent
- Last month's rent
- 1 month's security deposit
- Lock fees
- Strictly NO smoking inside unit or within 20 feet of buildings
- no pets per condo policy for tenants
Apartment for rent
Accepts Zillow applications
$1,825/mo
Fees may apply
53 Swanson Ct APT 24C, Boxboro, MA 01719
1beds
692sqft
Price may not include required fees and charges.
Apartment
Available Sun Feb 1 2026
No pets
Wall unit
Shared laundry
Off street parking
Baseboard
What's special
New kitchen counterStainless steel sink
- 1 day |
- -- |
- -- |
Zillow last checked: 10 hours ago
Listing updated: December 06, 2025 at 12:36am
Travel times
Facts & features
Interior
Bedrooms & bathrooms
- Bedrooms: 1
- Bathrooms: 1
- Full bathrooms: 1
Heating
- Baseboard
Cooling
- Wall Unit
Appliances
- Included: Dishwasher, Freezer, Oven, Refrigerator
- Laundry: Shared
Features
- Flooring: Hardwood
Interior area
- Total interior livable area: 692 sqft
Property
Parking
- Parking features: Off Street
- Details: Contact manager
Features
- Exterior features: Cable not included in rent, Electricity not included in rent, Garbage included in rent, Heating not included in rent, Heating system: Baseboard, Hot water included in rent, Water included in rent
Details
- Parcel number: BOXBM08B010L455
Construction
Type & style
- Home type: Apartment
- Property subtype: Apartment
Utilities & green energy
- Utilities for property: Garbage, Water
Building
Management
- Pets allowed: No
Community & HOA
Community
- Features: Playground
Location
- Region: Boxboro
Financial & listing details
- Lease term: 1 Year
Price history
| Date | Event | Price |
|---|---|---|
| 12/6/2025 | Listed for rent | $1,825$3/sqft |
Source: Zillow Rentals | ||
| 6/13/2023 | Sold | $170,000+6.3%$246/sqft |
Source: MLS PIN #73097439 | ||
| 4/14/2023 | Contingent | $160,000$231/sqft |
Source: MLS PIN #73097439 | ||
| 4/12/2023 | Listed for sale | $160,000+93%$231/sqft |
Source: MLS PIN #73097439 | ||
| 7/30/2001 | Sold | $82,900$120/sqft |
Source: Public Record | ||
