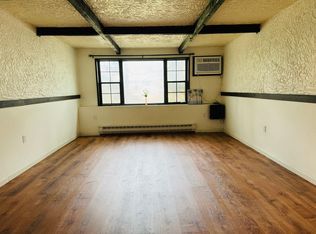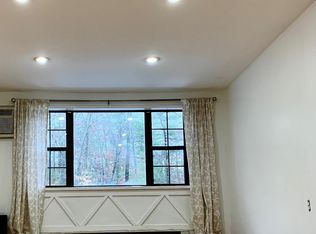Sold for $220,000 on 11/20/25
$220,000
53 Swanson Ct APT 12C, Boxboro, MA 01719
2beds
830sqft
Condo
Built in 1973
-- sqft lot
$223,700 Zestimate®
$265/sqft
$1,992 Estimated rent
Home value
$223,700
$213,000 - $235,000
$1,992/mo
Zestimate® history
Loading...
Owner options
Explore your selling options
What's special
Welcome to Brook Village Condominium! This unit features a full eat-in kitchen with an updated bathroom. This beautiful apartment offers good closet space and additional storage. Quiet and Beautiful residential setting with a nice outdoor area conveniently located few steps from Harvard Ridge Health Club. Easy access to I-495 and Rt 2. Part of th Top ranked Acton-Boxborough school system. Make this a great investment. Subject to Seller finding suitable housing.
Facts & features
Interior
Bedrooms & bathrooms
- Bedrooms: 2
- Bathrooms: 1
- Full bathrooms: 1
Heating
- Electric
Features
- Intercom
Interior area
- Total interior livable area: 830 sqft
Property
Features
- Exterior features: Brick
Details
- Parcel number: BOXBM08B010L339
Construction
Type & style
- Home type: Condo
Materials
- Frame
- Roof: Asphalt
Condition
- Year built: 1973
Community & neighborhood
Location
- Region: Boxboro
HOA & financial
HOA
- Has HOA: Yes
- HOA fee: $301 monthly
Other
Other facts
- Amenities: Shopping, Public Transportation, Swimming Pool, Public School, Walk/Jog Trails
- Appliances: Range, Dishwasher, Refrigerator
- Assoc Security: Intercom
- Kit Dscrp: Flooring - Vinyl
- Kit Level: First Floor
- Mbr Dscrp: Flooring - Wall To Wall Carpet, Closet
- Mbr Level: First Floor
- Pets Allowed: Yes W/ Restrictions
- Construction: Frame, Brick
- Style: Low-Rise
- Exterior: Brick
- Bth1 Dscrp: Bathroom - Full
- Bed2 Dscrp: Flooring - Wall To Wall Carpet, Closet
- Bth1 Level: First Floor
- Bed2 Level: First Floor
- Flooring: Vinyl, Laminate
- Interior Features: Intercom
- Hot Water: Electric
- Heating: Electric
- Cooling: Wall Ac
Price history
| Date | Event | Price |
|---|---|---|
| 11/20/2025 | Sold | $220,000-4.3%$265/sqft |
Source: Public Record | ||
| 8/24/2025 | Price change | $230,000-2.1%$277/sqft |
Source: MLS PIN #73377131 | ||
| 8/1/2025 | Price change | $235,000-1.7%$283/sqft |
Source: MLS PIN #73377131 | ||
| 6/24/2025 | Price change | $239,000-2.4%$288/sqft |
Source: MLS PIN #73377131 | ||
| 6/18/2025 | Price change | $245,000-2%$295/sqft |
Source: MLS PIN #73377131 | ||
Public tax history
| Year | Property taxes | Tax assessment |
|---|---|---|
| 2025 | $3,552 +12.4% | $234,600 +11.2% |
| 2024 | $3,161 +28.8% | $210,900 +33.4% |
| 2023 | $2,454 +9.2% | $158,100 +22.6% |
Find assessor info on the county website
Neighborhood: 01719
Nearby schools
GreatSchools rating
- 8/10Blanchard Memorial SchoolGrades: K-6Distance: 2.1 mi
- 9/10Raymond J Grey Junior High SchoolGrades: 7-8Distance: 4.5 mi
- 10/10Acton-Boxborough Regional High SchoolGrades: 9-12Distance: 4.4 mi
Schools provided by the listing agent
- Middle: Act-Box RJ Gray
- High: Act-Box High
Source: The MLS. This data may not be complete. We recommend contacting the local school district to confirm school assignments for this home.
Get a cash offer in 3 minutes
Find out how much your home could sell for in as little as 3 minutes with a no-obligation cash offer.
Estimated market value
$223,700
Get a cash offer in 3 minutes
Find out how much your home could sell for in as little as 3 minutes with a no-obligation cash offer.
Estimated market value
$223,700

