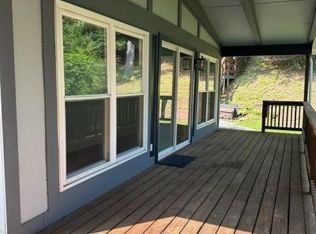COUNTRY CHALET WITH OUTDOOR SPACES & PRIVACY! This charming 3 BR, 1.5 BA home has been excellently maintained and affords a wonderful setting. The home boasts hardwood floors, stylish replacement windows, a wide wrap around deck, covered porch, covered patio, NEWER METAL ROOF & GUTTERS 2016, NEW WATER HEATER 2019, mini-split system, granite countertops, built ins and so much more. It's a classic style chalet with the vaulted ceiling and large glass windows in the expansive living room, the fireplace, and level walkout from the basement (which has rough in plumbing). Perfectly poised on the hillside to capture the privacy factor and take in nature; there's even a deck on the back just off the covered patio area. Not only is it ideal for entertaining, you can also enjoy the fruits of the apple and pear trees. The pellet stove in the basement will convey, washer and dryer included. So close to skiing, golfing, and historic Gettysburg, and the MD state line. Ideal for year round living or a second home. Schedule your showing today!
This property is off market, which means it's not currently listed for sale or rent on Zillow. This may be different from what's available on other websites or public sources.

