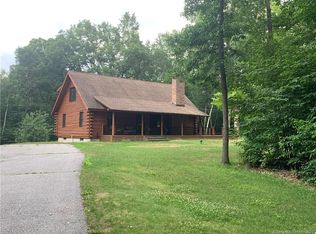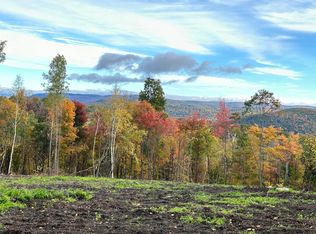Peaceful Retreat. Beautifully maintained log cabin nestled on a three acre lot on a quiet dead end road surrounded by State land on two sides. Hike for miles right from your front door and enjoy a private location that is close to Cornwall, Sharon, Falls Village and Salisbury. The home features a dramatic open floor plan with living, dining room and kitchen with a large fireplace and wall of windows and doors to a large deck perfect for summer entertaining. The second floor features a master bedroom suite with a walk in closet, full bath and a balcony office area overlooking the great room. Two more bedrooms and a full bath complete the first floor. The full basement could easily be finished to add more living space. The front porch would be the perfect place to sit and read a book on a warm summer afternoon. There is also a large 3 car detached garage with storage above. This home has been well cared for by its original owners. Move right in and enjoy this warm and inviting home.
This property is off market, which means it's not currently listed for sale or rent on Zillow. This may be different from what's available on other websites or public sources.

