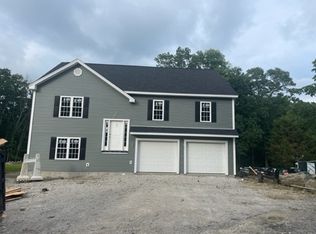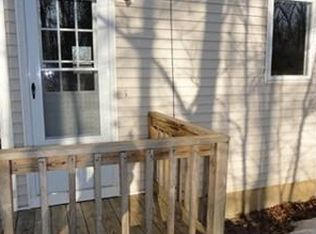Sold for $380,000 on 06/21/24
$380,000
53 Svenson Ave, Worcester, MA 01607
2beds
1,282sqft
Single Family Residence
Built in 1984
0.34 Acres Lot
$401,400 Zestimate®
$296/sqft
$1,994 Estimated rent
Home value
$401,400
$365,000 - $442,000
$1,994/mo
Zestimate® history
Loading...
Owner options
Explore your selling options
What's special
This young Contemporary Cape is SIMPLY BEAUTIFUL! With an open concept first floor, the great room is the highlight of this home & has floor-to-ceiling windows, hardwood flrs, gas fireplace, pendant lighting in the wood ceiling & multiple sliders to the wrap-around deck. The eat-in kitchen is showcased by maple cabinets, corian counters, tile backsplash, newer SS appls, porcelain sink & recessed lights. The hardwoods run thru the hall & into the first flr bedroom. This bedroom has chair rail trim, generous closet & slider to the deck. The bathroom is tucked away off the hall with updated vanity & flooring. Plenty of storage space in the pantry area & the utility room. Upstairs you will find the amazing loft/main bedroom with newer carpet, recessed lighting, ceiling fan, wood ceiling, double closets & convenient laundry area. So many amenities: central air, carport, shed & an additional 5000sf lot to the right of the property included in the sale! THIS HOME WILL WOW YOU-MUST BE SEEN!
Zillow last checked: 8 hours ago
Listing updated: June 21, 2024 at 12:08pm
Listed by:
Geri Cagan 508-847-0290,
RE/MAX Executive Realty 508-366-0008
Bought with:
Jason Pincomb
Lamacchia Realty, Inc.
Source: MLS PIN,MLS#: 73234647
Facts & features
Interior
Bedrooms & bathrooms
- Bedrooms: 2
- Bathrooms: 1
- Full bathrooms: 1
Primary bedroom
- Features: Cathedral Ceiling(s), Closet, Flooring - Wall to Wall Carpet, Recessed Lighting
- Level: Second
Bedroom 2
- Features: Closet, Flooring - Hardwood, Slider, Lighting - Overhead
- Level: First
Bathroom 1
- Features: Bathroom - Full, Bathroom - Tiled With Tub & Shower, Flooring - Vinyl
- Level: First
Kitchen
- Features: Flooring - Vinyl, Dining Area, Countertops - Stone/Granite/Solid, Recessed Lighting, Stainless Steel Appliances
- Level: First
Living room
- Features: Ceiling Fan(s), Vaulted Ceiling(s), Flooring - Hardwood, Deck - Exterior, Exterior Access, Slider, Lighting - Pendant
- Level: First
Heating
- Forced Air, Electric Baseboard, Propane
Cooling
- Central Air
Appliances
- Laundry: Second Floor, Electric Dryer Hookup, Washer Hookup
Features
- Internet Available - Unknown
- Flooring: Wood, Vinyl, Carpet
- Has basement: No
- Number of fireplaces: 1
- Fireplace features: Living Room
Interior area
- Total structure area: 1,282
- Total interior livable area: 1,282 sqft
Property
Parking
- Total spaces: 6
- Parking features: Carport, Paved Drive, Off Street, Paved
- Has carport: Yes
- Uncovered spaces: 6
Features
- Patio & porch: Deck - Wood
- Exterior features: Deck - Wood, Storage
Lot
- Size: 0.34 Acres
- Features: Wooded
Details
- Parcel number: 1801375
- Zoning: Res
Construction
Type & style
- Home type: SingleFamily
- Architectural style: Cape,Contemporary
- Property subtype: Single Family Residence
Materials
- Frame
- Foundation: Other
- Roof: Shingle
Condition
- Year built: 1984
Utilities & green energy
- Sewer: Private Sewer
- Water: Public
- Utilities for property: for Electric Range, for Electric Dryer, Washer Hookup
Community & neighborhood
Community
- Community features: Public Transportation, Shopping, Pool, Tennis Court(s), Park, Walk/Jog Trails, Golf, Medical Facility, Laundromat, Bike Path, Conservation Area, Highway Access, House of Worship, Private School, Public School, T-Station, University
Location
- Region: Worcester
Other
Other facts
- Listing terms: Contract
Price history
| Date | Event | Price |
|---|---|---|
| 6/21/2024 | Sold | $380,000+18.8%$296/sqft |
Source: MLS PIN #73234647 | ||
| 5/13/2024 | Contingent | $319,900$250/sqft |
Source: MLS PIN #73234647 | ||
| 5/8/2024 | Listed for sale | $319,900+15.9%$250/sqft |
Source: MLS PIN #73234647 | ||
| 7/23/2021 | Sold | $276,000+58.6%$215/sqft |
Source: MLS PIN #72843090 | ||
| 11/13/2019 | Listing removed | $1,500$1/sqft |
Source: 1 Worcester Homes #72579665 | ||
Public tax history
| Year | Property taxes | Tax assessment |
|---|---|---|
| 2025 | $3,929 -0.4% | $297,900 +3.8% |
| 2024 | $3,946 +4.9% | $287,000 +9.4% |
| 2023 | $3,763 +9.7% | $262,400 +16.3% |
Find assessor info on the county website
Neighborhood: 01607
Nearby schools
GreatSchools rating
- 4/10Quinsigamond SchoolGrades: PK-6Distance: 1 mi
- 3/10Worcester East Middle SchoolGrades: 7-8Distance: 1.6 mi
- 1/10North High SchoolGrades: 9-12Distance: 2.2 mi
Get a cash offer in 3 minutes
Find out how much your home could sell for in as little as 3 minutes with a no-obligation cash offer.
Estimated market value
$401,400
Get a cash offer in 3 minutes
Find out how much your home could sell for in as little as 3 minutes with a no-obligation cash offer.
Estimated market value
$401,400

