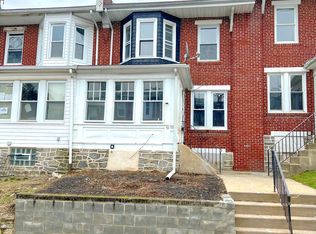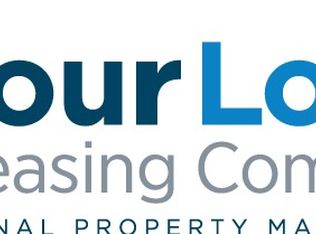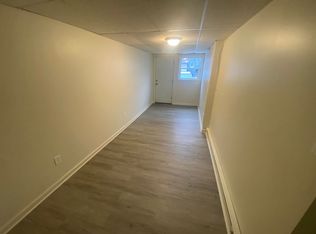Sold for $235,000
$235,000
53 Sunshine Rd, Upper Darby, PA 19082
6beds
1,481sqft
Townhouse
Built in 1922
1,742 Square Feet Lot
$250,000 Zestimate®
$159/sqft
$2,523 Estimated rent
Home value
$250,000
$225,000 - $280,000
$2,523/mo
Zestimate® history
Loading...
Owner options
Explore your selling options
What's special
Take a look at this beautiful spacious home. completely renovated from top to the basement. Has 4/6 Bedrooms.this beautiful spacious home, has 4 bedrooms 1 bath upstairs and 2 bedrooms and a full bath in the finished walk-out basement Good for a large family or in-law suite. All new hardwood/laminated floors. Brand new kitchen, new appliances. New ceramic tiles on the kitchen and bathroom floors & walls. New cabinets, new nice backsplash. Two new central heating systems. Renovated bathrooms with new tile all around. All new fixtures and fittings. 2 Cars private parking at the backside. Newer sewer line,New floors. Close to transportation, 69th Street train station, bus stops, shopping area, public libraries, and schools.
Zillow last checked: 8 hours ago
Listing updated: November 05, 2024 at 04:02pm
Listed by:
Sam Sabir 610-745-9399,
RE/MAX Preferred - Malvern,
Listing Team: Sam Sabirteam, Co-Listing Agent: Johan Pathan 267-270-0909,
RE/MAX Preferred - Malvern
Bought with:
Johan Pathan, RS348787
RE/MAX Preferred - Malvern
Source: Bright MLS,MLS#: PADE2074160
Facts & features
Interior
Bedrooms & bathrooms
- Bedrooms: 6
- Bathrooms: 3
- Full bathrooms: 2
- 1/2 bathrooms: 1
- Main level bathrooms: 1
Basement
- Area: 0
Heating
- Hot Water, Oil
Cooling
- Ceiling Fan(s), Electric
Appliances
- Included: Gas Water Heater
Features
- Basement: Finished
- Has fireplace: No
Interior area
- Total structure area: 1,481
- Total interior livable area: 1,481 sqft
- Finished area above ground: 1,481
- Finished area below ground: 0
Property
Parking
- Parking features: Driveway
- Has uncovered spaces: Yes
Accessibility
- Accessibility features: >84" Garage Door
Features
- Levels: Two and One Half
- Stories: 2
- Patio & porch: Brick
- Pool features: None
Lot
- Size: 1,742 sqft
- Dimensions: 20.00 x 90.00
Details
- Additional structures: Above Grade, Below Grade
- Parcel number: 16060116100
- Zoning: R10
- Special conditions: Standard
Construction
Type & style
- Home type: Townhouse
- Architectural style: Straight Thru,Colonial
- Property subtype: Townhouse
Materials
- Brick
- Foundation: Crawl Space
Condition
- New construction: No
- Year built: 1922
Utilities & green energy
- Sewer: Public Sewer
- Water: Public
Community & neighborhood
Location
- Region: Upper Darby
- Subdivision: Beverly Hills
- Municipality: UPPER DARBY TWP
Other
Other facts
- Listing agreement: Exclusive Right To Sell
- Ownership: Fee Simple
Price history
| Date | Event | Price |
|---|---|---|
| 11/5/2024 | Sold | $235,000-6%$159/sqft |
Source: | ||
| 10/29/2024 | Contingent | $249,900$169/sqft |
Source: | ||
| 8/25/2024 | Listed for sale | $249,900-7.4%$169/sqft |
Source: | ||
| 8/12/2024 | Listing removed | -- |
Source: | ||
| 7/30/2024 | Price change | $269,900-3.6%$182/sqft |
Source: | ||
Public tax history
| Year | Property taxes | Tax assessment |
|---|---|---|
| 2025 | $6,613 +73.9% | $151,080 +68% |
| 2024 | $3,803 +1% | $89,930 |
| 2023 | $3,767 +2.8% | $89,930 |
Find assessor info on the county website
Neighborhood: 19082
Nearby schools
GreatSchools rating
- 2/10Charles Kelly El SchoolGrades: 1-5Distance: 2.3 mi
- 3/10Beverly Hills Middle SchoolGrades: 6-8Distance: 0.7 mi
- 3/10Upper Darby Senior High SchoolGrades: 9-12Distance: 1.1 mi
Schools provided by the listing agent
- Elementary: Robert E Lamberton
- Middle: Robert E Lamberton Elementary School
- District: Upper Darby
Source: Bright MLS. This data may not be complete. We recommend contacting the local school district to confirm school assignments for this home.
Get pre-qualified for a loan
At Zillow Home Loans, we can pre-qualify you in as little as 5 minutes with no impact to your credit score.An equal housing lender. NMLS #10287.


