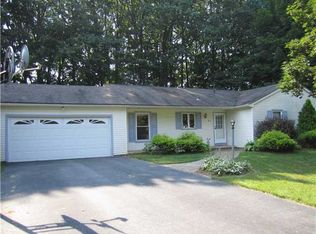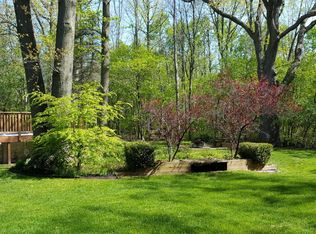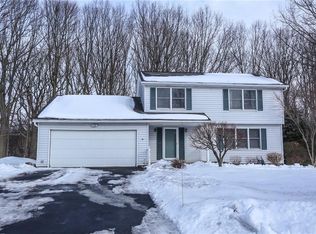Buy this awesome house now! Situated in a very quiet neighborhood, on a very quiet street, is this stunning split level home in the town of Chili NY. Entering through the front foyer you will find in this lovely property a formal living and dining room, A very open family room off the spacious eat in kitchen, Beautiful professionally landscaped yard with deck, hot tub and wonderful treed backdrop to create a very private setting. Mechanics are newer, 50 year architectural shingle's on a newer roof, newer furnace and central air, windows driveway... Updated bathroom ... Wonderful gas fireplace...hot tub and more.. Don't miss this wonderful cul-de-sac opportunity
This property is off market, which means it's not currently listed for sale or rent on Zillow. This may be different from what's available on other websites or public sources.


