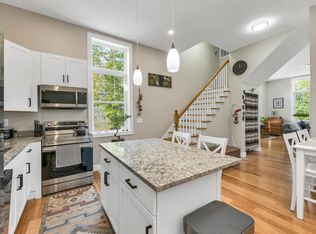Grand Victorian home with so many original features including a working dumb waiter, pocket doors, stained glass window, walk-in cedar closet and hardwood floors PLUS modern touches including cathedral ceilings, updated kitchen, partially finished basement and whirlpool tub. Set on a lovely lot and with an attached barn on a dead end street in the Village. Walk to the town coffee shop, hardware store or the gazebo for summer entertainment. First floor bedroom, full bath and laundry room makes this perfect for multi generational living. House needs some TLC like exterior paint and some love to a portion of the roof. House was completely remodeled in 2000 including wiring, plumbing, windows, baths and kitchens. Heat system is only a couple of years old.
This property is off market, which means it's not currently listed for sale or rent on Zillow. This may be different from what's available on other websites or public sources.

