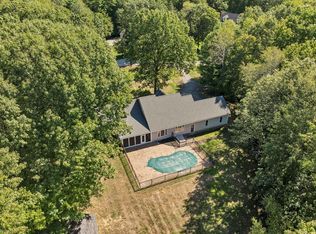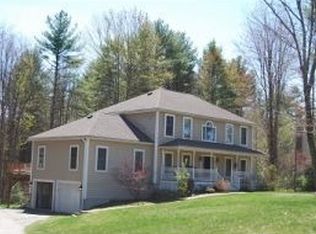Closed
Listed by:
Nola Cady,
KW Coastal and Lakes & Mountains Realty 603-610-8500,
Jordyn Koelker,
KW Coastal and Lakes & Mountains Realty
Bought with: KW Coastal and Lakes & Mountains Realty
$675,000
53 Sullivan Farm Drive, Rochester, NH 03868
4beds
3,462sqft
Single Family Residence
Built in 2002
1.32 Acres Lot
$727,300 Zestimate®
$195/sqft
$3,951 Estimated rent
Home value
$727,300
$691,000 - $764,000
$3,951/mo
Zestimate® history
Loading...
Owner options
Explore your selling options
What's special
Welcome to Sullivan Farm Drive- one of Rochester's most beautiful and sought after premier neighborhoods! This classic and prestigious colonial sits tucked back on a hill away from the road making the yard private yet inviting. Current owner did lots of updates to the exterior space including a huge new patio, hot tub, pool updates. Recently built is a custom-made 728 Sq ft 4 season livable shed space with heat/AC pump, cable and power- currently used as office space and band room. Inside, the home has fresh paint and new luxury LTV flooring. The floor plan is spacious as it has tons of flexibility and potential to be up to 5 bedrooms. The large open concept finished Great Room above the garage has a gas fireplace and vaulted ceilings. It could be used as another primary bedroom or perfect as a TV/game room. The true primary bedroom hosts a walk-in closet, full bathroom and convenient laundry room that also connects to the Great Room above the garage. This property has enough room for everyone and the location is IDEAL! Enough space to work from home but also only 10 minutes to Dover, Route 16 and minutes to Frisbee Memorial Hospital making it a perfect commuter location!
Zillow last checked: 8 hours ago
Listing updated: July 14, 2023 at 09:25am
Listed by:
Nola Cady,
KW Coastal and Lakes & Mountains Realty 603-610-8500,
Jordyn Koelker,
KW Coastal and Lakes & Mountains Realty
Bought with:
Nathan Fredette
KW Coastal and Lakes & Mountains Realty
Source: PrimeMLS,MLS#: 4956410
Facts & features
Interior
Bedrooms & bathrooms
- Bedrooms: 4
- Bathrooms: 3
- Full bathrooms: 2
- 1/2 bathrooms: 1
Heating
- Propane, Oil, Hot Water
Cooling
- Wall Unit(s)
Appliances
- Included: Water Heater off Boiler
Features
- Basement: Full,Walk-Up Access
Interior area
- Total structure area: 4,502
- Total interior livable area: 3,462 sqft
- Finished area above ground: 3,462
- Finished area below ground: 0
Property
Parking
- Total spaces: 2
- Parking features: Paved, Attached
- Garage spaces: 2
Features
- Levels: Two
- Stories: 2
- Frontage length: Road frontage: 200
Lot
- Size: 1.32 Acres
- Features: Agricultural, Country Setting, Subdivided, Walking Trails
Details
- Parcel number: RCHEM0241B0020L0010
- Zoning description: A
Construction
Type & style
- Home type: SingleFamily
- Architectural style: Colonial
- Property subtype: Single Family Residence
Materials
- Wood Frame, Vinyl Siding
- Foundation: Concrete
- Roof: Asphalt Shingle
Condition
- New construction: No
- Year built: 2002
Utilities & green energy
- Electric: Circuit Breakers
- Sewer: 1500+ Gallon, Leach Field, Septic Tank
- Utilities for property: Cable Available
Community & neighborhood
Location
- Region: Rochester
Other
Other facts
- Road surface type: Paved
Price history
| Date | Event | Price |
|---|---|---|
| 7/14/2023 | Sold | $675,000+3.9%$195/sqft |
Source: | ||
| 6/13/2023 | Contingent | $649,900$188/sqft |
Source: | ||
| 6/9/2023 | Listed for sale | $649,900+48.7%$188/sqft |
Source: | ||
| 6/3/2019 | Sold | $437,000-2.9%$126/sqft |
Source: | ||
| 3/29/2019 | Price change | $450,000-7.2%$130/sqft |
Source: Bean Group / Portsmouth #4719450 Report a problem | ||
Public tax history
| Year | Property taxes | Tax assessment |
|---|---|---|
| 2024 | $9,158 -7.6% | $616,700 +60.2% |
| 2023 | $9,907 +1.8% | $384,900 |
| 2022 | $9,730 +2.6% | $384,900 |
Find assessor info on the county website
Neighborhood: 03868
Nearby schools
GreatSchools rating
- 4/10Chamberlain Street SchoolGrades: K-5Distance: 2.3 mi
- 3/10Rochester Middle SchoolGrades: 6-8Distance: 3.7 mi
- 5/10Spaulding High SchoolGrades: 9-12Distance: 3.5 mi
Get pre-qualified for a loan
At Zillow Home Loans, we can pre-qualify you in as little as 5 minutes with no impact to your credit score.An equal housing lender. NMLS #10287.

