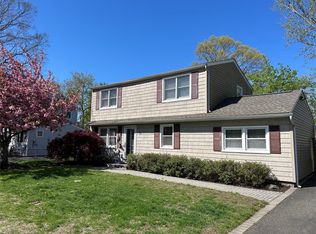Offering for bedrooms L shaped ranch with Basement located under half an acre with well manicured landscaping. A fenced backyard with large patio and sunshine. Then family room, laundry, mudroom main bath feature, central AC, inground sprinklers store, energy appliances, refrigerator, oven washer dryer home is being freshly painted, new carpets and flooring.
Tenant pays for all utilities landlord is looking for 720 credit score plus income three times the rental rate 12 months, rental payment history with proof of cancelled checks, or Venmo payments.
Tenant responsible for broker fee, which is 10% of the annual rent
House for rent
Accepts Zillow applications
$4,500/mo
53 Strathmore Village Dr, South Setauket, NY 11720
4beds
2,048sqft
Price may not include required fees and charges.
Single family residence
Available now
Small dogs OK
Central air
In unit laundry
Attached garage parking
-- Heating
What's special
Inground sprinklersWasher dryerCentral acLarge patioEnergy appliancesNew carpetsFenced backyard
- 44 days
- on Zillow |
- -- |
- -- |
Travel times
Facts & features
Interior
Bedrooms & bathrooms
- Bedrooms: 4
- Bathrooms: 2
- Full bathrooms: 2
Cooling
- Central Air
Appliances
- Included: Dishwasher, Dryer, Washer
- Laundry: In Unit
Interior area
- Total interior livable area: 2,048 sqft
Property
Parking
- Parking features: Attached
- Has attached garage: Yes
- Details: Contact manager
Features
- Exterior features: , Bicycle storage, Fenced backyard, No Utilities included in rent
Details
- Parcel number: 0200365000700033000
Construction
Type & style
- Home type: SingleFamily
- Property subtype: Single Family Residence
Community & HOA
Location
- Region: South Setauket
Financial & listing details
- Lease term: 1 Year
Price history
| Date | Event | Price |
|---|---|---|
| 4/3/2025 | Listed for rent | $4,500+4.7%$2/sqft |
Source: Zillow Rentals | ||
| 8/31/2023 | Listing removed | -- |
Source: Zillow Rentals | ||
| 7/25/2023 | Listed for rent | $4,300$2/sqft |
Source: Zillow Rentals | ||
| 7/21/2023 | Sold | $630,000+8.8%$308/sqft |
Source: | ||
| 6/5/2023 | Pending sale | $578,888$283/sqft |
Source: | ||
![[object Object]](https://photos.zillowstatic.com/fp/90dc413db5e83242a4b53856643c1878-p_i.jpg)
