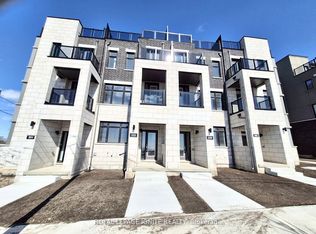UPPER PART OF THE HOUSE ( MAIN FLOOR AND SECOND FLOOR ) BASEMENT NOT INCLUDED. Just completed, totally renovated , living like in a brand new home !! Located on a quiet street . Large backyard. Lots of windows making the house bright , kitchen with new quartz counter top, new kitchen cabinets , large pantry , fridge, stove, built in dishwasher , built in microwave, new electric light fixtures, new 3 bathrooms, new laminate flooring , family room with gas fireplace . Freshly painted through out . Laundry on the main floor w access to garage. Double doors entry, double closet . All rooms generous sized with a great and functional layout. Primary bedroom has 3 pcs ensuite bathroom with stand up shower , 2 closets ( one closet is a walk in )
House for rent
C$2,600/mo
53 Strathmanor Dr, Clarington, ON L1C 4L3
3beds
Price is base rent and doesn't include required fees.
Singlefamily
Available now
-- Pets
Central air
Ensuite laundry
3 Parking spaces parking
Natural gas, forced air, fireplace
What's special
Quiet streetLarge backyardLots of windowsNew quartz counter topNew kitchen cabinetsLarge pantryGas fireplace
- 10 days
- on Zillow |
- -- |
- -- |
Travel times
Facts & features
Interior
Bedrooms & bathrooms
- Bedrooms: 3
- Bathrooms: 3
- Full bathrooms: 3
Heating
- Natural Gas, Forced Air, Fireplace
Cooling
- Central Air
Appliances
- Laundry: Ensuite
Features
- Has fireplace: Yes
Property
Parking
- Total spaces: 3
- Details: Contact manager
Features
- Stories: 2
- Exterior features: Contact manager
Construction
Type & style
- Home type: SingleFamily
- Property subtype: SingleFamily
Materials
- Roof: Asphalt
Community & HOA
Location
- Region: Clarington
Financial & listing details
- Lease term: Contact For Details
Price history
Price history is unavailable.
![[object Object]](https://photos.zillowstatic.com/fp/99825926c268c1718543cd9b3d67166b-p_i.jpg)
