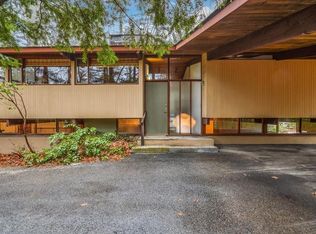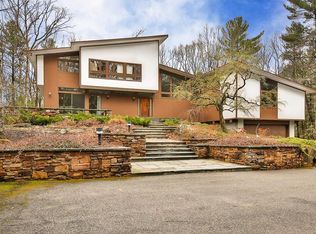Sold for $2,550,000
$2,550,000
53 Stonehedge Rd, Lincoln, MA 01773
4beds
5,328sqft
Single Family Residence
Built in 1966
3.15 Acres Lot
$2,552,700 Zestimate®
$479/sqft
$6,008 Estimated rent
Home value
$2,552,700
$2.37M - $2.76M
$6,008/mo
Zestimate® history
Loading...
Owner options
Explore your selling options
What's special
Located on a hilltop at the end of the Stonehedge cul-de-sac, this custom mid-century modern Deck House sits on 3+ private acres of professionally landscaped estate-like grounds. The dramatic living room features soaring ceilings, a fireplace, and floor-to-ceiling windows overlooking a bluestone terrace, an expansive pool, and a fenced yard. Natural-light-filled interiors and a flexible floor plan offering 4+ bedrooms and multiple office options. The primary suite has a spa-like bath with a shower, soaking tub, and radiant floor heating. The lower level includes a media room, gym/studio, and project room. Extraordinary storage throughout, a 2-car heated garage w/EV charger, + a garage-size shed. Robust systems: Buderus boiler, 400-amp electric, and 2013 solar PV array. The property spans 2 lots - one in Lincoln, one in Weston - with mature plantings, rock gardens, pergola, 2 sports courts, all abutting 100+ acres of conservation land. Enjoy the good life at this retreat-like property!
Zillow last checked: 8 hours ago
Listing updated: July 18, 2025 at 08:22am
Listed by:
The Janovitz-Tse Team 617-851-3532,
Compass 781-386-0624
Bought with:
The Janovitz-Tse Team
Compass
Source: MLS PIN,MLS#: 73392409
Facts & features
Interior
Bedrooms & bathrooms
- Bedrooms: 4
- Bathrooms: 4
- Full bathrooms: 3
- 1/2 bathrooms: 1
- Main level bathrooms: 3
- Main level bedrooms: 3
Primary bedroom
- Features: Bathroom - Full, Bathroom - Double Vanity/Sink, Cathedral Ceiling(s), Beamed Ceilings, Walk-In Closet(s), Closet/Cabinets - Custom Built, Flooring - Wall to Wall Carpet
- Level: Main,Second
- Area: 252
- Dimensions: 18 x 14
Bedroom 2
- Features: Cathedral Ceiling(s), Beamed Ceilings, Closet/Cabinets - Custom Built
- Level: Main,Second
- Area: 224
- Dimensions: 16 x 14
Bedroom 3
- Features: Cathedral Ceiling(s), Beamed Ceilings, Closet/Cabinets - Custom Built, Flooring - Wall to Wall Carpet
- Level: Main,Second
- Area: 182
- Dimensions: 14 x 13
Bedroom 4
- Features: Closet, Flooring - Stone/Ceramic Tile, Exterior Access, Slider
- Level: First
- Area: 192
- Dimensions: 16 x 12
Primary bathroom
- Features: Yes
Bathroom 1
- Features: Bathroom - Full, Bathroom - Double Vanity/Sink, Bathroom - Tiled With Tub & Shower, Cathedral Ceiling(s), Beamed Ceilings, Flooring - Stone/Ceramic Tile, Remodeled, Soaking Tub
- Level: Main,Second
- Area: 252
- Dimensions: 18 x 14
Bathroom 2
- Features: Bathroom - Full, Bathroom - Tiled With Tub & Shower, Cathedral Ceiling(s), Beamed Ceilings, Flooring - Stone/Ceramic Tile
- Level: Main,Second
- Area: 96
- Dimensions: 12 x 8
Bathroom 3
- Features: Bathroom - Half
- Level: Main,Second
- Area: 30
- Dimensions: 6 x 5
Dining room
- Features: Cathedral Ceiling(s), Beamed Ceilings, Flooring - Hardwood, Open Floorplan
- Level: Main,Second
- Area: 306
- Dimensions: 18 x 17
Family room
- Features: Cathedral Ceiling(s), Beamed Ceilings, Flooring - Stone/Ceramic Tile, Open Floorplan
- Level: Main,Second
- Area: 280
- Dimensions: 20 x 14
Kitchen
- Features: Cathedral Ceiling(s), Beamed Ceilings, Flooring - Stone/Ceramic Tile, Kitchen Island, Breakfast Bar / Nook, Exterior Access, Open Floorplan
- Level: Main,Second
- Area: 266
- Dimensions: 19 x 14
Living room
- Features: Cathedral Ceiling(s), Beamed Ceilings, Flooring - Hardwood, Exterior Access, Open Floorplan
- Level: Main,Second
- Area: 527
- Dimensions: 31 x 17
Office
- Features: Ceiling - Cathedral, Ceiling - Beamed, Flooring - Hardwood, Exterior Access, Slider
- Level: Main
- Area: 210
- Dimensions: 15 x 14
Heating
- Baseboard, Oil
Cooling
- Central Air, Ductless
Appliances
- Laundry: First Floor
Features
- Bathroom - Full, Bathroom - Tiled With Tub & Shower, Open Floorplan, Cathedral Ceiling(s), Beamed Ceilings, Slider, Closet, Bathroom, Exercise Room, Office, Media Room
- Flooring: Flooring - Stone/Ceramic Tile, Flooring - Wall to Wall Carpet, Flooring - Hardwood
- Has basement: No
- Number of fireplaces: 2
- Fireplace features: Family Room
Interior area
- Total structure area: 5,328
- Total interior livable area: 5,328 sqft
- Finished area above ground: 3,187
- Finished area below ground: 2,141
Property
Parking
- Total spaces: 12
- Parking features: Under, Paved Drive, Off Street
- Attached garage spaces: 2
- Uncovered spaces: 10
Features
- Patio & porch: Patio
- Exterior features: Patio, Pool - Inground, Tennis Court(s), Storage, Professional Landscaping, Fenced Yard
- Has private pool: Yes
- Pool features: In Ground
- Fencing: Fenced/Enclosed,Fenced
- Frontage length: 92.00
Lot
- Size: 3.15 Acres
- Features: Wooded
Details
- Additional structures: Workshop
- Parcel number: M:190 L:22 S:0,564912
- Zoning: R1
Construction
Type & style
- Home type: SingleFamily
- Architectural style: Contemporary,Mid-Century Modern
- Property subtype: Single Family Residence
Materials
- Post & Beam
- Foundation: Concrete Perimeter
- Roof: Shingle
Condition
- Year built: 1966
Utilities & green energy
- Sewer: Private Sewer
- Water: Private
Community & neighborhood
Community
- Community features: Conservation Area
Location
- Region: Lincoln
Price history
| Date | Event | Price |
|---|---|---|
| 7/16/2025 | Sold | $2,550,000+2%$479/sqft |
Source: MLS PIN #73392409 Report a problem | ||
| 6/24/2025 | Contingent | $2,500,000$469/sqft |
Source: MLS PIN #73392409 Report a problem | ||
| 6/17/2025 | Listed for sale | $2,500,000$469/sqft |
Source: MLS PIN #73392409 Report a problem | ||
Public tax history
| Year | Property taxes | Tax assessment |
|---|---|---|
| 2025 | $26,896 +2.4% | $2,099,600 +3% |
| 2024 | $26,272 +4.5% | $2,038,200 +12.8% |
| 2023 | $25,145 +6.9% | $1,806,400 +14.6% |
Find assessor info on the county website
Neighborhood: 01773
Nearby schools
GreatSchools rating
- 8/10Lincoln SchoolGrades: PK-8Distance: 2.1 mi
- 10/10Lincoln-Sudbury Regional High SchoolGrades: 9-12Distance: 3.9 mi
Schools provided by the listing agent
- Elementary: Smith
- Middle: Brooks
- High: Lincoln-Sudbury
Source: MLS PIN. This data may not be complete. We recommend contacting the local school district to confirm school assignments for this home.
Get a cash offer in 3 minutes
Find out how much your home could sell for in as little as 3 minutes with a no-obligation cash offer.
Estimated market value$2,552,700
Get a cash offer in 3 minutes
Find out how much your home could sell for in as little as 3 minutes with a no-obligation cash offer.
Estimated market value
$2,552,700

