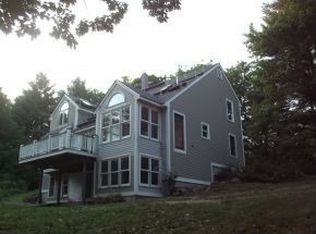Closed
Listed by:
Laurie Des Rochers,
Des Rochers Real Estate Professionals 603-641-5905
Bought with: RE/MAX Synergy
$485,000
53 Stevens Hill Road, Nottingham, NH 03290
4beds
1,956sqft
Single Family Residence
Built in 1986
3 Acres Lot
$550,600 Zestimate®
$248/sqft
$3,360 Estimated rent
Home value
$550,600
$523,000 - $578,000
$3,360/mo
Zestimate® history
Loading...
Owner options
Explore your selling options
What's special
Peaceful & Private three-acre lot, accented with rock walls and the Perfect stepping stones!! Brand new eat-in kitchen with granite countertops, stainless steel appliances, stonelike backsplashes, and a Pretty view of the backyard! The beautiful hardwood floors extend into the large, fireplaced living room and into the foyer. The first floor also has a brand new, full bathroom and two bedrooms~ need a fourth bedroom, an office, exercise room, playroom, hobby room? The second floor features the primary bedroom, another bedroom, and another brand new, full bathroom! Other amenities include new vinyl replacement windows, a new electric panel, a deck, overhead lighting in all of the rooms, lots of closet space, first floor laundry, a shed, all new flooring, fresh paint inside and out!! All of this in the Desirable Town of Nottingham... Choose Dover High or Coe-Brown... visit Pawtuckaway State Park... hike, swim, boat... enjoy the breathtaking views!! Live Pleasantly!!
Zillow last checked: 8 hours ago
Listing updated: November 21, 2023 at 07:04am
Listed by:
Laurie Des Rochers,
Des Rochers Real Estate Professionals 603-641-5905
Bought with:
Hannah Zona
RE/MAX Synergy
Source: PrimeMLS,MLS#: 4972665
Facts & features
Interior
Bedrooms & bathrooms
- Bedrooms: 4
- Bathrooms: 2
- Full bathrooms: 2
Heating
- Wood, Baseboard, Electric, Wood Stove
Cooling
- None
Appliances
- Included: Dishwasher, Microwave, Electric Range, Electric Water Heater
- Laundry: 1st Floor Laundry
Features
- Dining Area
- Flooring: Carpet, Hardwood, Vinyl Plank
- Basement: Full,Interior Entry
- Has fireplace: Yes
- Fireplace features: Wood Burning
Interior area
- Total structure area: 2,976
- Total interior livable area: 1,956 sqft
- Finished area above ground: 1,956
- Finished area below ground: 0
Property
Parking
- Parking features: Crushed Stone
Accessibility
- Accessibility features: 1st Floor Bedroom, 1st Floor Full Bathroom, 1st Floor Laundry
Features
- Levels: Two
- Stories: 2
- Exterior features: Deck, Shed
Lot
- Size: 3 Acres
- Features: Country Setting, Landscaped, Level, Wooded
Details
- Parcel number: NOTTM00045L000007S000001
- Zoning description: Residential
Construction
Type & style
- Home type: SingleFamily
- Architectural style: Cape
- Property subtype: Single Family Residence
Materials
- Wood Frame, Cedar Exterior, Wood Exterior
- Foundation: Concrete
- Roof: Asphalt Shingle
Condition
- New construction: No
- Year built: 1986
Utilities & green energy
- Electric: Circuit Breakers
- Sewer: Private Sewer
- Utilities for property: Other
Community & neighborhood
Location
- Region: Nottingham
Price history
| Date | Event | Price |
|---|---|---|
| 11/17/2023 | Sold | $485,000-3%$248/sqft |
Source: | ||
| 10/24/2023 | Price change | $499,900-4.8%$256/sqft |
Source: | ||
| 10/16/2023 | Price change | $524,900-4.6%$268/sqft |
Source: | ||
| 10/4/2023 | Listed for sale | $550,000+138.1%$281/sqft |
Source: | ||
| 3/17/2023 | Sold | $231,000+16.7%$118/sqft |
Source: Public Record Report a problem | ||
Public tax history
| Year | Property taxes | Tax assessment |
|---|---|---|
| 2024 | $6,183 -4.7% | $302,200 -0.2% |
| 2023 | $6,490 +12.2% | $302,700 |
| 2022 | $5,785 +1.9% | $302,700 |
Find assessor info on the county website
Neighborhood: 03290
Nearby schools
GreatSchools rating
- 8/10Nottingham Elementary SchoolGrades: PK-8Distance: 1.7 mi
Schools provided by the listing agent
- Elementary: Nottingham Elementary School
- Middle: Nottingham Elementary School
- High: Coe Brown-Northwood Acad
- District: Nottingham
Source: PrimeMLS. This data may not be complete. We recommend contacting the local school district to confirm school assignments for this home.
Get a cash offer in 3 minutes
Find out how much your home could sell for in as little as 3 minutes with a no-obligation cash offer.
Estimated market value$550,600
Get a cash offer in 3 minutes
Find out how much your home could sell for in as little as 3 minutes with a no-obligation cash offer.
Estimated market value
$550,600
