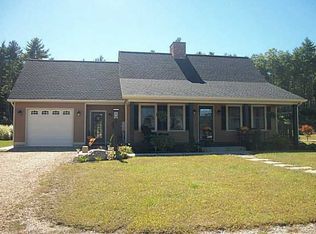Updated Raised Ranch Home. Applianced Kitchen with updated cabinets, ceramic tile. Formal Dining Area with Hardwood Floors and nice chair rail. Spacious Living Room with Hardwood Floors. Finished basement offers additional living space. Nice private back yard with above ground pool and large deck.
This property is off market, which means it's not currently listed for sale or rent on Zillow. This may be different from what's available on other websites or public sources.

