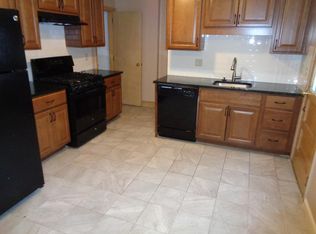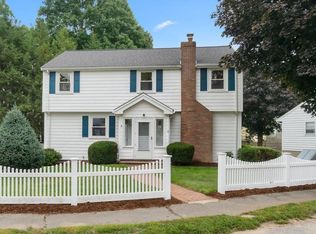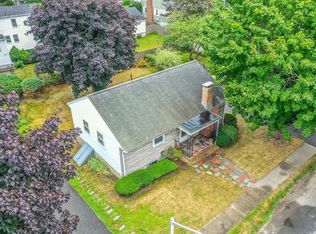Unique cape located near Joeys Park, Winbrook Elementary, high school; & convenient to Rt 2, Cambridge, & commuter rail. The brick façade gives a warm and inviting feel as you enter into the fireplaced living room with gleaming hardwood floors and built-ins. Unlike other capes, the stairs to the 2nd fl are tucked away near the kitchen, which is a plus! Beautifully updated chefs kitchen boasts stainless appliances, sub-zero fridge, wall oven, center island, & gorgeous cabinetry. You will love the cozy nook to enjoy morning coffee. An added bonus is the family room off the kitchen. Also, on the main level is a dining room, bedroom, and beautiful updated bath. The fully renovated 2nd floor boasts a master suite w/excellent closet space and 3/4 bath along with the 3rd bedroom. Partially finished walk-out basement adds extra space for office & playroom. Tons of storage, a laundry area w/ utility sink. A/C, heated garage, and beautifully landscaped yard, & patio complete the package!
This property is off market, which means it's not currently listed for sale or rent on Zillow. This may be different from what's available on other websites or public sources.


