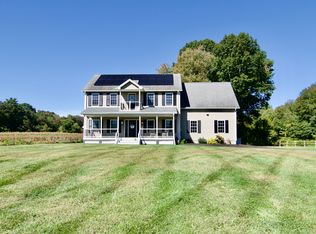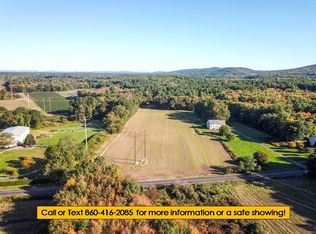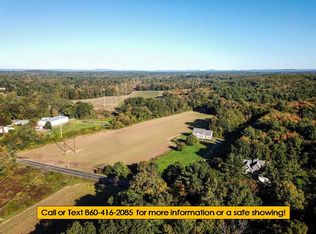Sold for $680,000 on 06/15/23
$680,000
53 Stafford Road, Somers, CT 06071
3beds
3,117sqft
Single Family Residence
Built in 2006
1.98 Acres Lot
$739,900 Zestimate®
$218/sqft
$3,975 Estimated rent
Home value
$739,900
$703,000 - $777,000
$3,975/mo
Zestimate® history
Loading...
Owner options
Explore your selling options
What's special
This exquisite 2006 custom built colonial located at 53 Stafford Rd in beautiful Somers Connecticut offers 3117 sq ft of living space which includes 592 finished square feet in the lower level, perfect for today's busy lifestyle. With 3 bdrms, 2 full and 2 half baths and an attached 3-car gar, this home offers the perfect combination of luxury and convenience. As you enter, you’re welcomed by the incredible light, gorgeous hardwood flrs w/mahogany inlay & crown molding. Straight into the large LR you'll find recessed lighting, a gas fireplace and surrounding built-ins. Continue to the spacious kitchen where you’ll find custom cherry cabinets, a center island w/granite breakfast bar, SS appl & wet bar-perfect for hosting family gatherings or entertaining friends on Game Day! Retreat to the serene 1st floor primary suite which has a tray ceiling, double vanity, glassed-in shower, jet tub & a huge walk in closet w/built-ins. Just off the living room is a 3-season porch, fully insulated for future year-round use. There is also an additional room perfect for a home office, gym or gaming area which has direct access to the 3rd garage bay. Upstairs, you'll find 2nd & 3rd bdms, both w/lg closets & plenty of light, as well as a full bath. The finished LL family rm w/half bath, huge attached storage area, cedar closet & lg workshop/utility room, as well as a safe room & 2 huge walk-in attic spaces, complete this incredible home. Schedule your showing now! See additional remarks. Other features include a whole house insulation, upgraded water softening system, 4-zone heat, forced hot air in 1st & 2nd floors, baseboard in basement & electric heat in garage, whole house generator hookup, Solar installation process started; sellers currently DO NOT have solar panels, oversized shed with full size garage door, and so much more. Enjoy the nearby golf course, winery, and hiking trails, plus the large yard with adjoining open lot for a total of 1.98 acres of land.
Zillow last checked: 8 hours ago
Listing updated: June 15, 2023 at 12:18pm
Listed by:
Miale Team at Keller Williams Legacy Partners,
Matt Miale 860-539-2255,
KW Legacy Partners 860-313-0700,
Co-Listing Agent: Erin Anderson 860-280-8509,
KW Legacy Partners
Bought with:
Amal Ardolino, RES.0821328
BHHS Realty Professionals
Source: Smart MLS,MLS#: 170550894
Facts & features
Interior
Bedrooms & bathrooms
- Bedrooms: 3
- Bathrooms: 4
- Full bathrooms: 2
- 1/2 bathrooms: 2
Primary bedroom
- Features: Full Bath, Hardwood Floor, Walk-In Closet(s)
- Level: Main
Bedroom
- Features: Palladian Window(s), Wall/Wall Carpet
- Level: Upper
Bedroom
- Features: Wall/Wall Carpet
- Level: Upper
Primary bathroom
- Features: Double-Sink, Granite Counters, Stall Shower, Tile Floor, Whirlpool Tub
- Level: Main
Bathroom
- Features: Granite Counters, Tile Floor
- Level: Main
Bathroom
- Features: Double-Sink, Granite Counters, Tile Floor, Tub w/Shower
- Level: Upper
Bathroom
- Features: Granite Counters, Tile Floor
- Level: Lower
Dining room
- Features: Built-in Features, Hardwood Floor
- Level: Main
Family room
- Features: Wall/Wall Carpet
- Level: Lower
Kitchen
- Features: Dining Area, Granite Counters, Kitchen Island, Pantry, Tile Floor, Wet Bar
- Level: Main
Living room
- Features: Built-in Features, Fireplace, Hardwood Floor, Sliders
- Level: Main
Office
- Features: Tile Floor
- Level: Main
Sun room
- Features: Ceiling Fan(s), Sliders, Wall/Wall Carpet
- Level: Main
Heating
- Baseboard, Forced Air, Electric, Oil
Cooling
- Central Air
Appliances
- Included: Oven/Range, Microwave, Refrigerator, Dishwasher, Water Heater
- Laundry: Main Level
Features
- Sound System
- Windows: Thermopane Windows
- Basement: Full,Finished
- Number of fireplaces: 1
Interior area
- Total structure area: 3,117
- Total interior livable area: 3,117 sqft
- Finished area above ground: 2,525
- Finished area below ground: 592
Property
Parking
- Total spaces: 3
- Parking features: Attached, Asphalt
- Attached garage spaces: 3
- Has uncovered spaces: Yes
Features
- Patio & porch: Porch
- Exterior features: Rain Gutters
Lot
- Size: 1.98 Acres
- Features: Level
Details
- Additional structures: Shed(s)
- Parcel number: 2488476
- Zoning: A-1
- Other equipment: Generator Ready
Construction
Type & style
- Home type: SingleFamily
- Architectural style: Colonial
- Property subtype: Single Family Residence
Materials
- Vinyl Siding, Stone
- Foundation: Concrete Perimeter
- Roof: Asphalt
Condition
- New construction: No
- Year built: 2006
Utilities & green energy
- Sewer: Septic Tank
- Water: Well
- Utilities for property: Cable Available
Green energy
- Energy efficient items: Insulation, Thermostat, Ridge Vents, Windows
Community & neighborhood
Security
- Security features: Security System
Community
- Community features: Golf
Location
- Region: Somers
Price history
| Date | Event | Price |
|---|---|---|
| 6/15/2023 | Sold | $680,000-2.7%$218/sqft |
Source: | ||
| 4/17/2023 | Contingent | $699,000$224/sqft |
Source: | ||
| 3/2/2023 | Price change | $699,000-3.6%$224/sqft |
Source: | ||
| 2/18/2023 | Listed for sale | $725,000+480%$233/sqft |
Source: | ||
| 2/17/2005 | Sold | $125,000$40/sqft |
Source: Public Record Report a problem | ||
Public tax history
| Year | Property taxes | Tax assessment |
|---|---|---|
| 2025 | $9,851 +4.3% | $326,100 |
| 2024 | $9,444 +2.3% | $326,100 |
| 2023 | $9,232 +2.7% | $326,100 |
Find assessor info on the county website
Neighborhood: 06071
Nearby schools
GreatSchools rating
- 5/10Somers Elementary SchoolGrades: PK-5Distance: 3.9 mi
- 6/10Mabelle B. Avery Middle SchoolGrades: 6-8Distance: 3.7 mi
- 5/10Somers High SchoolGrades: 9-12Distance: 3.9 mi
Schools provided by the listing agent
- Elementary: Somers
- Middle: Avery
- High: Somers
Source: Smart MLS. This data may not be complete. We recommend contacting the local school district to confirm school assignments for this home.

Get pre-qualified for a loan
At Zillow Home Loans, we can pre-qualify you in as little as 5 minutes with no impact to your credit score.An equal housing lender. NMLS #10287.
Sell for more on Zillow
Get a free Zillow Showcase℠ listing and you could sell for .
$739,900
2% more+ $14,798
With Zillow Showcase(estimated)
$754,698

