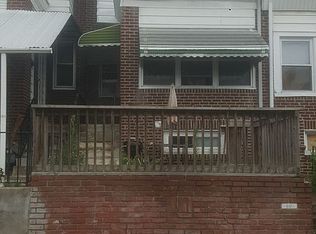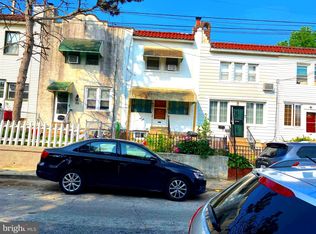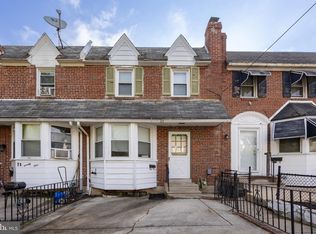Sold for $205,000 on 10/30/23
$205,000
53 Springton Rd, Upper Darby, PA 19082
3beds
1,080sqft
Townhouse
Built in 1928
1,307 Square Feet Lot
$218,300 Zestimate®
$190/sqft
$1,819 Estimated rent
Home value
$218,300
$205,000 - $231,000
$1,819/mo
Zestimate® history
Loading...
Owner options
Explore your selling options
What's special
** Seller will provide a 1 Year HSA home warranty to buyer ** Presenting a meticulous new renovation in close proximity to 69th Street shopping centers, department stores and grocery stores. Enjoy the generous front lawn and patio space for outdoor grilling and entertaining. Living room greets you inside with generous natural light, beautiful luxury vinyl flooring throughout, custom bookshelf and new central air. Enter into the dining room with new windows and an elegant chandelier. Kitchen features brand new stainless steel appliances, quartz countertops, white shaker cabinets and subway tile backsplash. Second floor awaits with 3 bedrooms, plenty of closet space, new carpets and new ceiling fans. Stylishly remodeled bathroom in hallway. Basement offers additional space for storage, entertaining or a home gym, and a washer/dryer. There is also a powder room for guests as you entertain in the basement. Parking includes rear driveway and an attached garage. Buyer is responsible for verifying square footage and taxes.
Zillow last checked: 8 hours ago
Listing updated: November 10, 2023 at 01:05am
Listed by:
Abe Thomson 215-805-7711,
Real of Pennsylvania
Bought with:
Chris Marie, RS342399
Keller Williams Real Estate Tri-County
Source: Bright MLS,MLS#: PADE2052546
Facts & features
Interior
Bedrooms & bathrooms
- Bedrooms: 3
- Bathrooms: 2
- Full bathrooms: 1
- 1/2 bathrooms: 1
Basement
- Area: 0
Heating
- Hot Water, Natural Gas
Cooling
- Central Air, Electric
Appliances
- Included: Gas Water Heater
Features
- Basement: Finished
- Has fireplace: No
Interior area
- Total structure area: 1,080
- Total interior livable area: 1,080 sqft
- Finished area above ground: 1,080
- Finished area below ground: 0
Property
Parking
- Total spaces: 1
- Parking features: Built In, Garage Faces Rear, Alley Access, Attached
- Attached garage spaces: 1
Accessibility
- Accessibility features: None
Features
- Levels: Two
- Stories: 2
- Pool features: None
Lot
- Size: 1,307 sqft
- Dimensions: 18.00 x 72.00
Details
- Additional structures: Above Grade, Below Grade
- Parcel number: 16040202000
- Zoning: RESIDENTIAL
- Special conditions: Standard
Construction
Type & style
- Home type: Townhouse
- Architectural style: Colonial
- Property subtype: Townhouse
Materials
- Brick
- Foundation: Concrete Perimeter
Condition
- New construction: No
- Year built: 1928
Utilities & green energy
- Sewer: Public Sewer
- Water: Public
Community & neighborhood
Location
- Region: Upper Darby
- Subdivision: Stonehurst
- Municipality: UPPER DARBY TWP
Other
Other facts
- Listing agreement: Exclusive Right To Sell
- Ownership: Fee Simple
Price history
| Date | Event | Price |
|---|---|---|
| 10/30/2023 | Sold | $205,000+5.2%$190/sqft |
Source: | ||
| 9/2/2023 | Pending sale | $194,900$180/sqft |
Source: | ||
| 8/25/2023 | Listed for sale | $194,900+44.4%$180/sqft |
Source: | ||
| 7/28/2023 | Sold | $135,000+3.8%$125/sqft |
Source: | ||
| 7/3/2023 | Pending sale | $130,000$120/sqft |
Source: | ||
Public tax history
| Year | Property taxes | Tax assessment |
|---|---|---|
| 2025 | $3,094 +3.5% | $70,680 |
| 2024 | $2,989 +1% | $70,680 |
| 2023 | $2,961 +2.8% | $70,680 |
Find assessor info on the county website
Neighborhood: 19082
Nearby schools
GreatSchools rating
- 2/10Charles Kelly El SchoolGrades: 1-5Distance: 1.5 mi
- 3/10Beverly Hills Middle SchoolGrades: 6-8Distance: 0.5 mi
- 3/10Upper Darby Senior High SchoolGrades: 9-12Distance: 1.1 mi
Schools provided by the listing agent
- District: Upper Darby
Source: Bright MLS. This data may not be complete. We recommend contacting the local school district to confirm school assignments for this home.

Get pre-qualified for a loan
At Zillow Home Loans, we can pre-qualify you in as little as 5 minutes with no impact to your credit score.An equal housing lender. NMLS #10287.
Sell for more on Zillow
Get a free Zillow Showcase℠ listing and you could sell for .
$218,300
2% more+ $4,366
With Zillow Showcase(estimated)
$222,666

