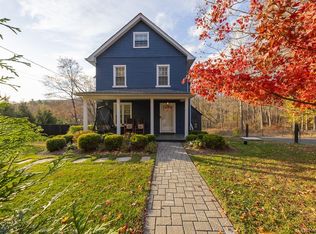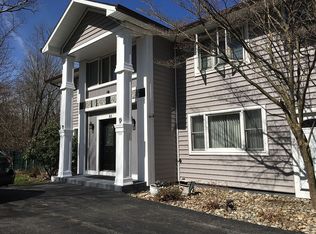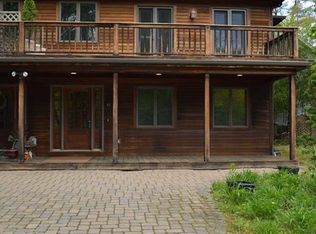Sold for $820,000
$820,000
53 Spook Rock Road, Suffern, NY 10901
3beds
2,104sqft
Single Family Residence, Residential
Built in 1985
1.14 Acres Lot
$897,000 Zestimate®
$390/sqft
$4,363 Estimated rent
Home value
$897,000
$825,000 - $987,000
$4,363/mo
Zestimate® history
Loading...
Owner options
Explore your selling options
What's special
Custom contemporary home with tons of natural light streaming in from large windows and skylights. Great floor plan for easy living. Cathedral ceilings and huge windows on main floor make this home feel like a vacation home that you just want to sit back, relax and take a deep breath. Beautiful hardwood floors. Eat in kitchen. Upstairs is 2 nice size bedrooms, a full bath and a large loft area that overlooks the living area below and is perfect for a den or office. Down a half flight from the main level is another bedroom, a full bath and a large laundry room that could be another bedroom. The basement is huge with 13 ft. ceilings and walk out to the gorgeous backyard. This area could easily be finished as a perfect playroom or another family room or home theatre. Cast iron baseboard heating- probably the best heating you can find. Central Vac. Semi Circle driveway. Incredible deck overlooking serene backyard. Hurry. Well maintained Additional Information: Amenities:Storage,
Zillow last checked: 8 hours ago
Listing updated: February 07, 2025 at 06:48am
Listed by:
Madeline T Wiebicke 845-641-4333,
Keller Williams Hudson Valley 845-639-0300,
Daniela Staub 845-548-2245,
Keller Williams Hudson Valley
Bought with:
Rikki Drillman, 10301215473
Q Home Sales
Source: OneKey® MLS,MLS#: H6327514
Facts & features
Interior
Bedrooms & bathrooms
- Bedrooms: 3
- Bathrooms: 3
- Full bathrooms: 2
- 1/2 bathrooms: 1
Bedroom 1
- Level: Second
Bedroom 2
- Level: Lower
Bathroom 1
- Level: First
Bathroom 2
- Level: Second
Bathroom 3
- Level: Lower
Other
- Level: Second
Bonus room
- Description: Huge walkout basement with 13 ft. ceilings. Unfinished but could be finished.
- Level: Basement
Dining room
- Description: Hardwood floors
- Level: First
Kitchen
- Description: Eat in kitchen
- Level: First
Laundry
- Level: Lower
Living room
- Description: Cathedral ceilings, lots of windows and hardwood floors
- Level: First
Office
- Description: Loft space area perfect for den or office
- Level: Second
Heating
- Baseboard
Cooling
- Central Air
Appliances
- Included: Gas Water Heater, Trash Compactor, Cooktop, Dishwasher, Dryer, Refrigerator, Washer
- Laundry: Inside
Features
- Ceiling Fan(s), Cathedral Ceiling(s), Eat-in Kitchen, Formal Dining, Entrance Foyer
- Flooring: Hardwood
- Windows: Skylight(s)
- Basement: Full,Walk-Out Access
- Attic: None
Interior area
- Total structure area: 2,104
- Total interior livable area: 2,104 sqft
Property
Parking
- Parking features: Driveway
- Has uncovered spaces: Yes
Features
- Levels: Three Or More
- Stories: 3
- Patio & porch: Deck
- Has view: Yes
- View description: Mountain(s)
Lot
- Size: 1.14 Acres
- Features: Near School, Near Public Transit, Views, Sloped
Details
- Parcel number: 392611.041.0090001002.000/0000
Construction
Type & style
- Home type: SingleFamily
- Architectural style: Colonial,Contemporary
- Property subtype: Single Family Residence, Residential
Materials
- Wood Siding
Condition
- Year built: 1985
Utilities & green energy
- Sewer: Septic Tank
- Utilities for property: See Remarks
Community & neighborhood
Location
- Region: Suffern
Other
Other facts
- Listing agreement: Exclusive Right To Sell
Price history
| Date | Event | Price |
|---|---|---|
| 2/7/2025 | Sold | $820,000+2.6%$390/sqft |
Source: | ||
| 11/8/2024 | Pending sale | $799,000$380/sqft |
Source: | ||
| 10/28/2024 | Listing removed | $799,000$380/sqft |
Source: | ||
| 10/22/2024 | Price change | $799,000-4.3%$380/sqft |
Source: | ||
| 9/20/2024 | Listed for sale | $835,000+111.4%$397/sqft |
Source: | ||
Public tax history
| Year | Property taxes | Tax assessment |
|---|---|---|
| 2024 | -- | $65,800 |
| 2023 | -- | $65,800 +1.9% |
| 2022 | -- | $64,600 |
Find assessor info on the county website
Neighborhood: 10901
Nearby schools
GreatSchools rating
- 4/10Suffern Middle SchoolGrades: 6-8Distance: 2.8 mi
- 8/10Suffern Senior High SchoolGrades: 9-12Distance: 1.7 mi
Schools provided by the listing agent
- Elementary: Viola Elementary School
- Middle: Suffern Middle School
- High: Suffern Senior High School
Source: OneKey® MLS. This data may not be complete. We recommend contacting the local school district to confirm school assignments for this home.
Get a cash offer in 3 minutes
Find out how much your home could sell for in as little as 3 minutes with a no-obligation cash offer.
Estimated market value
$897,000


