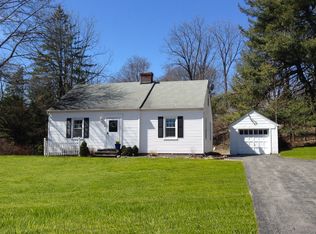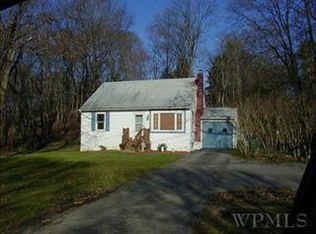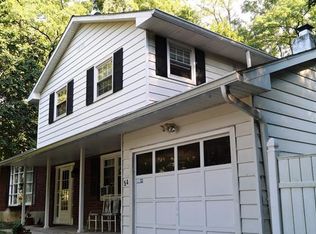Sold for $379,900 on 04/26/24
$379,900
53 Spackenkill Road, Poughkeepsie, NY 12603
4beds
3,415sqft
Single Family Residence, Residential
Built in 1850
0.47 Acres Lot
$542,400 Zestimate®
$111/sqft
$3,678 Estimated rent
Home value
$542,400
$488,000 - $597,000
$3,678/mo
Zestimate® history
Loading...
Owner options
Explore your selling options
What's special
Welcome, Bienvenue, Bienvenido to 53 Spackenckill Rd, a historic home owned in the mid 19th century by W.A. Davies, a practicing lawyer and president of the then Farmers and Manufacturers' National Bank of Poughkeepsie. His family has a storied history in the local community still being felt to this day. Pull into the circular driveway and instantly your eyes are drawn to the distinctive roof line brackets that are commonly found in Italianate Architecture style homes owned by affluent merchants and farmers of the era. Inside, the first floor offers the freshly painted great living room with built in storage, highlighted by the working fireplace, making it perfect for gathering and entertaining. The formal family and dining rooms are well proportioned with large sunlit windows allowing for an abundance of natural light to stream in to reveal the beautiful hardwood floor's intricate grain pattern. The heart of the home, the kitchen, offers ton of cabinetry, breakfast nook, stainless steel refrigerator, and direct access to the fenced-in side yard. The bathroom with the laundry area rounds out the bottom floor. The second floor boasts beautiful wide plank floors, full bathroom, three generously laid out bedrooms along with a bonus room best suited for home office/den/ or exercise room. The primary bedroom offers a walk-in closet and a sitting room. Ample area for living space conversion can be found in the attic and workshop room in the cellar. Firmly rooted as it has been since its inception this home offers the space for new memories and exciting adventures enhanced by the convenience of modern amenities including municipal water, sewer, central air, and a detached 2+ car garage. Conveniently located with easy access to Vassar College/Arlington area, Vassar Brothers Medical Center, Taconic State Parkway, Route 9, Metro North, Amtrak, shopping, dining and local attractions. It is time to make the call to travel back in time. It is truly worth it. Make an offer today and this attractively priced single family residence on near a half-acre lot could be yours to enjoy. Thank you. Additional Information: HeatingFuel:Oil Above Ground,ParkingFeatures:2 Car Detached,
Zillow last checked: 8 hours ago
Listing updated: November 16, 2024 at 08:04am
Listed by:
Roadman Etienne 845-473-1650,
BHHS Hudson Valley Properties 845-473-1650
Bought with:
Non Member-MLS
Buyer Representation Office
Source: OneKey® MLS,MLS#: H6275393
Facts & features
Interior
Bedrooms & bathrooms
- Bedrooms: 4
- Bathrooms: 2
- Full bathrooms: 2
Bedroom 1
- Description: WIDE PLANK FLOORS
- Level: Second
Bedroom 2
- Description: BOOK SHELVES
- Level: Second
Bedroom 3
- Description: SPLIT COOLING SYSTEM
- Level: Second
Bathroom 1
- Description: STAND UP SHOWER/LAUNDRY SPACE
- Level: First
Bathroom 2
- Description: ACCESS TO ATTIC SPACE
- Level: Second
Other
- Description: WIDE PLANK FLOORS
- Level: Second
Dining room
- Description: SPACIOUS
- Level: First
Family room
- Description: HARDWOOD FLOOR
- Level: First
Kitchen
- Description: LOADS OF CABINETRY
- Level: First
Living room
- Description: OPEN /LOADED WITH NATURAL LIGHT/FIREPLACE
- Level: First
Heating
- Forced Air, Oil
Cooling
- Central Air, Ductless
Appliances
- Included: Oil Water Heater
Features
- Basement: Partial,Unfinished
- Attic: Full,Walkup
- Number of fireplaces: 2
Interior area
- Total structure area: 3,415
- Total interior livable area: 3,415 sqft
Property
Parking
- Total spaces: 2
- Parking features: Detached
Features
- Levels: Three Or More,Two
- Stories: 3
Lot
- Size: 0.47 Acres
- Features: Near Public Transit, Near School, Near Shops
Details
- Parcel number: 1346896160032524920000
Construction
Type & style
- Home type: SingleFamily
- Architectural style: Colonial
- Property subtype: Single Family Residence, Residential
Materials
- Aluminum Siding, Vinyl Siding
Condition
- Year built: 1850
Utilities & green energy
- Sewer: Public Sewer
- Water: Public
- Utilities for property: Trash Collection Public
Community & neighborhood
Location
- Region: Poughkeepsie
Other
Other facts
- Listing agreement: Exclusive Right To Sell
Price history
| Date | Event | Price |
|---|---|---|
| 4/26/2024 | Sold | $379,900$111/sqft |
Source: | ||
| 3/16/2024 | Pending sale | $379,900$111/sqft |
Source: BHHS broker feed #H6275393 | ||
| 3/15/2024 | Contingent | $379,900$111/sqft |
Source: | ||
| 3/15/2024 | Pending sale | $379,900$111/sqft |
Source: | ||
| 1/25/2024 | Price change | $379,900-5%$111/sqft |
Source: | ||
Public tax history
| Year | Property taxes | Tax assessment |
|---|---|---|
| 2024 | -- | $496,500 |
| 2023 | -- | $496,500 +24.6% |
| 2022 | -- | $398,500 +18.1% |
Find assessor info on the county website
Neighborhood: Spackenkill
Nearby schools
GreatSchools rating
- 6/10Hagan SchoolGrades: 3-5Distance: 0.7 mi
- 7/10Orville A Todd Middle SchoolGrades: 6-8Distance: 0.3 mi
- 9/10Spackenkill High SchoolGrades: 9-12Distance: 0.4 mi
Schools provided by the listing agent
- Elementary: Hagan
- Middle: Orville A Todd Middle School
- High: Spackenkill High School
Source: OneKey® MLS. This data may not be complete. We recommend contacting the local school district to confirm school assignments for this home.
Sell for more on Zillow
Get a free Zillow Showcase℠ listing and you could sell for .
$542,400
2% more+ $10,848
With Zillow Showcase(estimated)
$553,248

