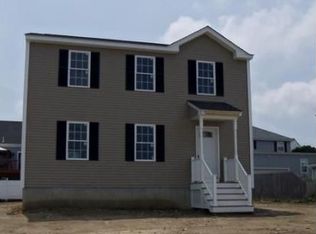Sold for $505,000
$505,000
53 Somerset St, Fall River, MA 02721
3beds
1,832sqft
Single Family Residence
Built in 2010
6,334 Square Feet Lot
$499,200 Zestimate®
$276/sqft
$3,349 Estimated rent
Home value
$499,200
$474,000 - $524,000
$3,349/mo
Zestimate® history
Loading...
Owner options
Explore your selling options
What's special
Welcome Home to this Colonial that radiates warmth and the feeling of a cherished home. The main level features a stunning open-concept design where a spacious living room, formal dining room, and airy kitchen flow seamlessly together, creating an ideal space for family gatherings and comfortable living. Sliders to a covered deck extends your living space outdoors for seasonal entertaining. A conveniently located bathroom with shower completes this level. Upstairs you will find the master suite with a walk-in closet, two additional bedrooms and a second full bathroom. The full basement offers versatility with a dedicated laundry area and full walk-out access for the potential of future expansion. The abundant storage space is a bonus! The fully fenced yard comes complete with irrigation system and a shed for all your gardening tools and outdoor equipment. This home exemplifies the pride of homeownership and is a must see!
Zillow last checked: 8 hours ago
Listing updated: September 26, 2025 at 01:20pm
Listed by:
Anne Marie Mendes 508-971-1198,
Amaral & Associates RE 508-674-4972
Bought with:
Susan Martins
Keller Williams South Watuppa
Source: MLS PIN,MLS#: 73402189
Facts & features
Interior
Bedrooms & bathrooms
- Bedrooms: 3
- Bathrooms: 2
- Full bathrooms: 1
- 1/2 bathrooms: 1
Primary bedroom
- Features: Walk-In Closet(s), Flooring - Hardwood
- Level: Second
Bedroom 2
- Features: Closet, Flooring - Hardwood
- Level: Second
Bedroom 3
- Features: Closet, Flooring - Hardwood
- Level: Third
Bathroom 1
- Features: Bathroom - With Shower Stall, Closet - Linen, Flooring - Stone/Ceramic Tile
- Level: First
Bathroom 2
- Features: Bathroom - Full, Bathroom - With Tub & Shower, Closet - Linen, Flooring - Stone/Ceramic Tile
- Level: Second
Dining room
- Features: Flooring - Hardwood
- Level: First
Kitchen
- Features: Flooring - Stone/Ceramic Tile, Dining Area, Kitchen Island, Deck - Exterior, Slider
- Level: First
Living room
- Features: Flooring - Hardwood
- Level: First
Heating
- Forced Air, Natural Gas
Cooling
- Central Air
Appliances
- Included: Range, Dishwasher, Microwave, Refrigerator
- Laundry: In Basement, Washer Hookup
Features
- Flooring: Tile, Hardwood
- Basement: Full,Walk-Out Access,Interior Entry,Unfinished
- Has fireplace: No
Interior area
- Total structure area: 1,832
- Total interior livable area: 1,832 sqft
- Finished area above ground: 1,832
Property
Parking
- Total spaces: 2
- Parking features: Paved Drive, Off Street, Driveway, Paved
- Uncovered spaces: 2
Features
- Patio & porch: Deck - Vinyl, Covered
- Exterior features: Deck - Vinyl, Covered Patio/Deck, Storage, Sprinkler System, Fenced Yard
- Fencing: Fenced/Enclosed,Fenced
Lot
- Size: 6,334 sqft
- Features: Cleared
Details
- Parcel number: 4752682
- Zoning: RES
Construction
Type & style
- Home type: SingleFamily
- Architectural style: Colonial
- Property subtype: Single Family Residence
Materials
- Frame
- Foundation: Concrete Perimeter
- Roof: Shingle
Condition
- Year built: 2010
Utilities & green energy
- Electric: Circuit Breakers, 150 Amp Service
- Sewer: Public Sewer
- Water: Public
- Utilities for property: for Gas Range, Washer Hookup
Community & neighborhood
Community
- Community features: Public Transportation, Shopping, Park, Highway Access, House of Worship, Public School
Location
- Region: Fall River
Other
Other facts
- Listing terms: Estate Sale
Price history
| Date | Event | Price |
|---|---|---|
| 9/26/2025 | Sold | $505,000+3.3%$276/sqft |
Source: MLS PIN #73402189 Report a problem | ||
| 7/18/2025 | Contingent | $489,000$267/sqft |
Source: MLS PIN #73402189 Report a problem | ||
| 7/9/2025 | Listed for sale | $489,000+112.6%$267/sqft |
Source: MLS PIN #73402189 Report a problem | ||
| 11/22/2011 | Sold | $230,000$126/sqft |
Source: Public Record Report a problem | ||
Public tax history
| Year | Property taxes | Tax assessment |
|---|---|---|
| 2025 | $4,507 +7.2% | $393,600 +7.5% |
| 2024 | $4,206 -1% | $366,100 +5.7% |
| 2023 | $4,249 +14.3% | $346,300 +17.5% |
Find assessor info on the county website
Neighborhood: Niagara
Nearby schools
GreatSchools rating
- 4/10William S Greene Elementary SchoolGrades: PK-5Distance: 0.3 mi
- 4/10Talbot Innovation SchoolGrades: 6-8Distance: 1.3 mi
- 2/10B M C Durfee High SchoolGrades: 9-12Distance: 2.2 mi
Get pre-qualified for a loan
At Zillow Home Loans, we can pre-qualify you in as little as 5 minutes with no impact to your credit score.An equal housing lender. NMLS #10287.
