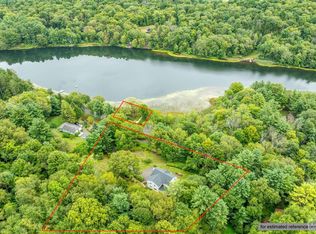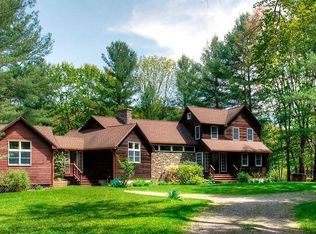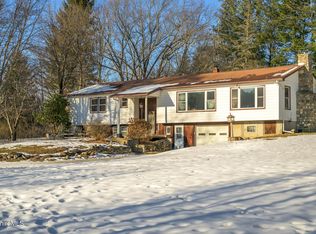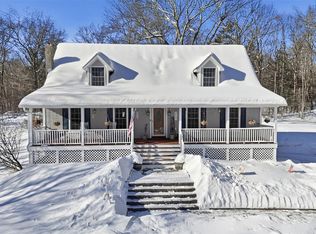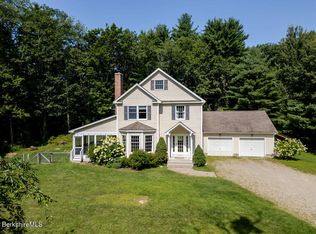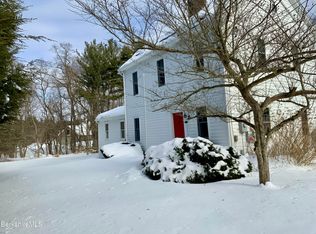Immaculately maintained and thoughtfully custom-built, this inviting home offers the perfect blend of comfort, craftsmanship, and seclusion. The open-concept kitchen, living, and dining area features soaring ceilings, custom display windows, and three sliding glass doors that welcome natural light and open to a 1,350 sq ft wraparound deck - the ideal vantage point for taking in the tranquil, wooded landscape and seasonal views of Snyder Pond. The main level includes two bedrooms and two full baths, each with private access to the deck, creating a harmonious indoor/outdoor flow. A cozy loft adds charm while also providing entry to additional unfinished space already plumbed for a future primary en-suiteoffering exciting potential for expansion. The fully finished walkout basement - in the final stages of being recorded as livable square footage - adds exceptional flexibility. This level includes a half bath and two additional rooms currently used as a large office and a bedroom. Set on three private acres, the property also features a heated workshop/garage combination, perfect for hobbyists, makers, and anyone in need of extra project space. Well-equipped for year-round comfort and convenience, the home includes radiant heating, a wood stove, an HRV system, A/C, and a generator hook upensuring peace of mind in every season. Ready for its next chapter, this exceptional property offers space, serenity, and endless possibilities.
For sale
Price cut: $4K (12/9)
$695,000
53 Snyder Pond Rd, Copake, NY 12516
3beds
2,637sqft
Single Family Residence
Built in 2005
3 Acres Lot
$-- Zestimate®
$264/sqft
$-- HOA
What's special
Cozy loftFully finished walkout basementHrv systemSoaring ceilingsRadiant heatingCustom display windowsWood stove
- 300 days |
- 1,401 |
- 58 |
Zillow last checked: 10 hours ago
Listing updated: December 13, 2025 at 11:31pm
Listing by:
LANCE VERMEULEN RE, INC 413-528-6011,
Paige Lang Paluch 518-821-4063
Source: BCMLS,MLS#: 246000
Tour with a local agent
Facts & features
Interior
Bedrooms & bathrooms
- Bedrooms: 3
- Bathrooms: 3
- Full bathrooms: 2
- 1/2 bathrooms: 1
Bedroom 1
- Level: First
Bedroom 2
- Level: First
Bedroom 3
- Level: Basement
Half bathroom
- Level: Basement
Full bathroom
- Level: First
Full bathroom
- Level: First
Dining room
- Level: First
Kitchen
- Level: First
Living room
- Level: First
Loft
- Level: Second
Office
- Level: Basement
Heating
- Propane, Oil, Wood
Appliances
- Included: Dishwasher, Dryer, Range, Refrigerator, Washer, Wtr Treatment-Own
Features
- Flooring: Carpet, Ceramic Tile, Laminate, Wood
- Basement: Finished
Interior area
- Total structure area: 2,637
- Total interior livable area: 2,637 sqft
Property
Parking
- Total spaces: 2
- Parking features: Garaged & Off-Street
- Garage spaces: 2
- Details: Garaged & Off-Street
Accessibility
- Accessibility features: Accessible Bedroom
Features
- Has view: Yes
- View description: Seasonal, Scenic, Pond, Hill/Mountain
- Has water view: Yes
- Water view: Pond
Lot
- Size: 3 Acres
Details
- Parcel number: 103200186297
- Zoning description: Residential
Construction
Type & style
- Home type: SingleFamily
- Architectural style: Cape Cod
- Property subtype: Single Family Residence
Materials
- Roof: Asphalt Shingles
Condition
- Year built: 2005
Utilities & green energy
- Electric: 200 Amp, 60 Amp
- Sewer: Private Sewer
- Water: Private, Well
- Utilities for property: Fiber Optic Availabl
Community & HOA
Location
- Region: Copake
Financial & listing details
- Price per square foot: $264/sqft
- Tax assessed value: $394,000
- Annual tax amount: $7,093
- Date on market: 4/15/2025
Estimated market value
Not available
Estimated sales range
Not available
$4,396/mo
Price history
Price history
| Date | Event | Price |
|---|---|---|
| 12/9/2025 | Listed for sale | $695,000-0.6%$264/sqft |
Source: | ||
| 9/9/2025 | Contingent | $699,000$265/sqft |
Source: | ||
| 7/29/2025 | Price change | $699,000-5.4%$265/sqft |
Source: | ||
| 5/12/2025 | Price change | $739,000-1.5%$280/sqft |
Source: | ||
| 4/11/2025 | Listed for sale | $750,000+1566.7%$284/sqft |
Source: | ||
Public tax history
Public tax history
| Year | Property taxes | Tax assessment |
|---|---|---|
| 2024 | -- | $394,000 |
| 2023 | -- | $394,000 |
| 2022 | -- | $394,000 |
Find assessor info on the county website
BuyAbility℠ payment
Estimated monthly payment
Boost your down payment with 6% savings match
Earn up to a 6% match & get a competitive APY with a *. Zillow has partnered with to help get you home faster.
Learn more*Terms apply. Match provided by Foyer. Account offered by Pacific West Bank, Member FDIC.Climate risks
Neighborhood: 12516
Nearby schools
GreatSchools rating
- 7/10Taconic Hills Elementary SchoolGrades: PK-6Distance: 4.9 mi
- 3/10Taconic Hills High SchoolGrades: 7-12Distance: 4.9 mi
- Loading
- Loading
