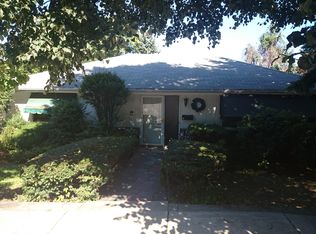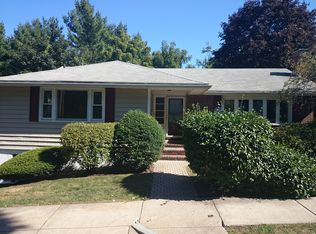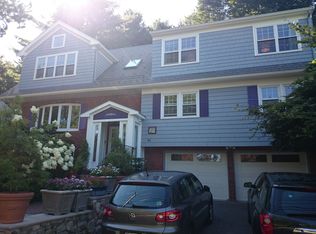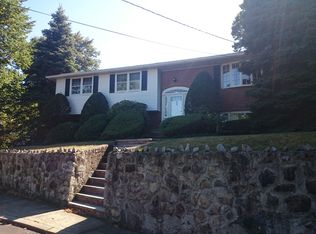Sold for $1,155,000
$1,155,000
53 Slocum Rd, Jamaica Plain, MA 02130
3beds
2,248sqft
Single Family Residence
Built in 1964
6,672 Square Feet Lot
$1,218,500 Zestimate®
$514/sqft
$4,352 Estimated rent
Home value
$1,218,500
$1.11M - $1.34M
$4,352/mo
Zestimate® history
Loading...
Owner options
Explore your selling options
What's special
Experience the best of urban living in a truly tranquil setting. Lovely two-generation single-family home is waiting for its new owners to lend their design touches to this well-loved home. Set at the end of a quiet cul-de-sac in desirable Moss Hill, Jamaica Plain, this home has three bedrooms on the first floor w/ a full bathroom, light-filled living room w/ fireplace, and dining room w/slider out to a fabulous porch. A finished lower level makes a great office or guest quarters w/ private walkout, spacious laundry room and a full bath. Partially finished bonus room on lower level can serve as a workroom/art studio and home gym. Exit out to the grassy yard w/ mature plantings, great views and private patio. Newer Buderus boiler and central air conditioning. Minutes from Arboretum, Jamaica Pond, Dexter Southfield, British School, The Country Club, Longwood Medical, and the many restaurants, shops and urban culture of Jamaica Plain. Offers will be reviewed on Monday, June 3rd, at noon.
Zillow last checked: 8 hours ago
Listing updated: July 17, 2024 at 12:55pm
Listed by:
Lisa Keshet 617-902-8205,
Gibson Sotheby's International Realty 617-332-1400
Bought with:
Non Member
Non Member Office
Source: MLS PIN,MLS#: 73243623
Facts & features
Interior
Bedrooms & bathrooms
- Bedrooms: 3
- Bathrooms: 2
- Full bathrooms: 2
Primary bedroom
- Features: Closet, Flooring - Hardwood
- Level: Second
- Area: 187
- Dimensions: 17 x 11
Bedroom 2
- Features: Closet, Flooring - Hardwood
- Level: Second
- Area: 143
- Dimensions: 11 x 13
Bedroom 3
- Features: Closet, Flooring - Hardwood
- Level: Second
- Area: 130
- Dimensions: 10 x 13
Bathroom 1
- Features: Bathroom - Full, Bathroom - Tiled With Tub, Closet
- Level: Second
- Area: 42
- Dimensions: 7 x 6
Bathroom 2
- Features: Bathroom - Full, Bathroom - Tiled With Tub
- Level: First
- Area: 36
- Dimensions: 4 x 9
Dining room
- Features: Deck - Exterior, Exterior Access
- Level: Main,Second
- Area: 130
- Dimensions: 10 x 13
Family room
- Features: Flooring - Wall to Wall Carpet
- Level: First
- Area: 216
- Dimensions: 18 x 12
Kitchen
- Features: Dining Area
- Level: Main,Second
- Area: 143
- Dimensions: 11 x 13
Living room
- Features: Flooring - Hardwood, Window(s) - Bay/Bow/Box
- Level: Second
- Area: 221
- Dimensions: 17 x 13
Office
- Features: Flooring - Wall to Wall Carpet, Exterior Access
- Level: First
- Area: 195
- Dimensions: 15 x 13
Heating
- Central, Baseboard
Cooling
- Central Air
Appliances
- Included: Gas Water Heater, Dishwasher, Microwave, Range, Refrigerator, Washer, Dryer
- Laundry: Linen Closet(s), Closet - Cedar, Gas Dryer Hookup, Washer Hookup, First Floor
Features
- Home Office, Internet Available - Unknown
- Flooring: Hardwood, Flooring - Wall to Wall Carpet
- Has basement: No
- Number of fireplaces: 1
- Fireplace features: Family Room, Living Room
Interior area
- Total structure area: 2,248
- Total interior livable area: 2,248 sqft
Property
Parking
- Total spaces: 2
- Parking features: Off Street
- Uncovered spaces: 2
Features
- Patio & porch: Porch, Deck
- Exterior features: Porch, Deck, Storage, City View(s), Garden
- Has view: Yes
- View description: City View(s), City
Lot
- Size: 6,672 sqft
Details
- Parcel number: 1352847
- Zoning: 0101 Res
Construction
Type & style
- Home type: SingleFamily
- Architectural style: Ranch
- Property subtype: Single Family Residence
Materials
- Foundation: Concrete Perimeter
- Roof: Shingle
Condition
- Year built: 1964
Utilities & green energy
- Electric: 100 Amp Service
- Sewer: Public Sewer
- Water: Public
- Utilities for property: for Gas Range, for Gas Oven, for Gas Dryer, Washer Hookup
Community & neighborhood
Community
- Community features: Public Transportation, Shopping, Park, Walk/Jog Trails, Medical Facility, Laundromat, Private School, T-Station
Location
- Region: Jamaica Plain
- Subdivision: Moss Hill
Price history
| Date | Event | Price |
|---|---|---|
| 7/17/2024 | Sold | $1,155,000+0.5%$514/sqft |
Source: MLS PIN #73243623 Report a problem | ||
| 5/29/2024 | Listed for sale | $1,149,000$511/sqft |
Source: MLS PIN #73243623 Report a problem | ||
Public tax history
| Year | Property taxes | Tax assessment |
|---|---|---|
| 2025 | $12,717 +4.1% | $1,098,200 -2% |
| 2024 | $12,212 +8.6% | $1,120,400 +7% |
| 2023 | $11,244 +7.5% | $1,046,900 +8.9% |
Find assessor info on the county website
Neighborhood: Jamaica Plain
Nearby schools
GreatSchools rating
- 5/10Manning Elementary SchoolGrades: PK-6Distance: 0.4 mi
- 2/10Margarita Muniz AcademyGrades: 9-12Distance: 0.6 mi
Schools provided by the listing agent
- Elementary: Manning
Source: MLS PIN. This data may not be complete. We recommend contacting the local school district to confirm school assignments for this home.
Get a cash offer in 3 minutes
Find out how much your home could sell for in as little as 3 minutes with a no-obligation cash offer.
Estimated market value$1,218,500
Get a cash offer in 3 minutes
Find out how much your home could sell for in as little as 3 minutes with a no-obligation cash offer.
Estimated market value
$1,218,500



