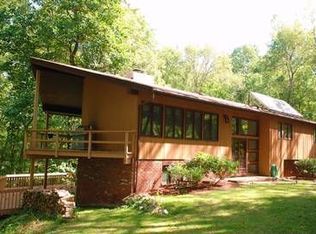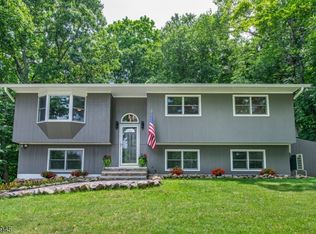Nestled in the rolling hills & pristine forests of Sussex County, rests this Executive home in a small private community of Forest Lakes. The main floor offers the Master en suite with dressing room and second bedroom. The kitchen with granite countertops, custom tile backsplash, center island, built in desk, wet-bar, wine refrigerator, Sub-Zero refrigerator, and separate eating area is an entertainers delight! With a formal dining room, large living room with fireplace, & recently updated main bath completing this level. Proceeding to the lower level using the front or back staircase is a large family room with a second fireplace, dry bar, wine refrigerator, & sliders to the outside entertainment area. 2 more bedrooms plus a bonus room, full bath, & laundry. Navien high eff. 5 ZN heat (2018) & Roof (2015).
This property is off market, which means it's not currently listed for sale or rent on Zillow. This may be different from what's available on other websites or public sources.

