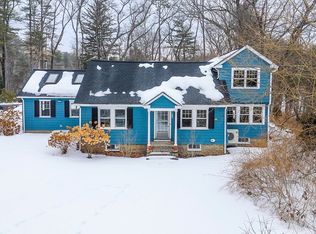There's no place like home! And this 9 rm country retreat is MAGAZINE BEAUTIFUL! If you seek a storybook cape with 3 bdrms, 2.5 baths, MINT condition & an enchanting lot with a field-of-dreams rear yd, minutes to the playground, conservation land & a kayak launch for the Sudbury River, then consider yourself HOME! A true dream come true, come fall in love with the gorg. white kit. with SS appl's, granite counters open to the dining area with sliders to the party-sized deck & huge bluestone patio! Light a fire in the lvgrm fplc & snuggle up on cold winters eves! Appreciate a 1st flr master suite? You've got it! Privately sited with a vaulted clg, a dressing rm or Nursury & its own private bath! 3 flrs of living space allows for a fabulous 17x13 LL family rm with planked walls - perfect for movie night! Plus a home office~both with heated flrs! Gorg. hardwd flrs, moldings, built-ins, plantation shutters & so much more! Lg. 2 car garage, storage shed & gardens. C/A. Don't wait...MINT
This property is off market, which means it's not currently listed for sale or rent on Zillow. This may be different from what's available on other websites or public sources.
