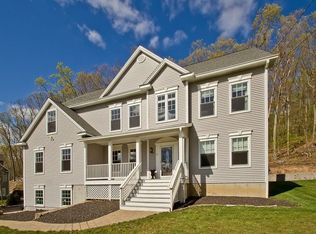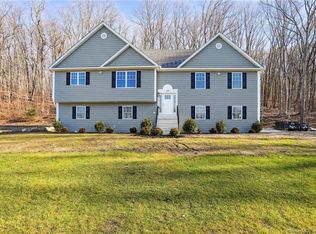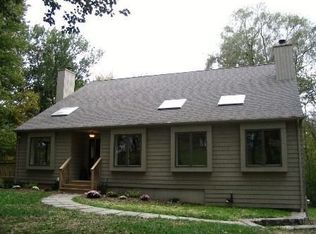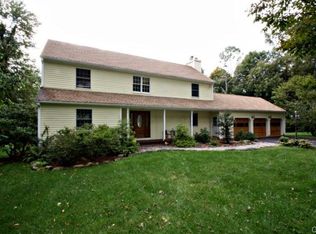53 Shelley Rd is ideally situated at the end of a cul de sac surrounded by nature, yet less than 3 miles to shopping, restaurants, and Metro North Train into NYC. The large kitchen comes complete with gas stove and double oven, perfect for every chef. Adjacent to the large kitchen is a cozy family room with propane fireplace. On the main floor you will also find a formal living room with a fireplace that opens nicely to a generous sized dining room. There is access to the deck from both the dining room and family room, which is perfect for entertaining. Upstairs you will find a master suite through stately double doors. The master bedroom has almost 500 square feet of space, high end wood flooring and plenty of windows overlooking nature. As you enter the master en-suite bathroom you will notice the spa-like quality of the finishes. The jetted tub is the centerpiece of this space. Not only are there double sinks, but there are also dual walk in closets! Also on this floor are three other bedrooms of generous size, each one has hardwood floors and an attached full, nicely appointed, bathroom. Meander up to the third floor and you will find a large rec room and office. This bonus room includes a full bath as well as easy access to walk in attic storage space, the possibilities of this space are endless. In addition to the attached two car garage, there is a bonus detached 2 car garage, with storage space above. This "like new" home with high end finishes has it all!
This property is off market, which means it's not currently listed for sale or rent on Zillow. This may be different from what's available on other websites or public sources.



