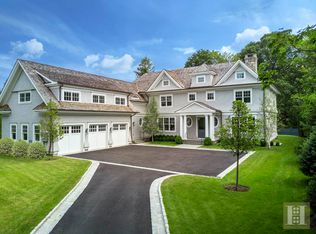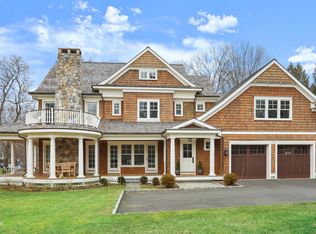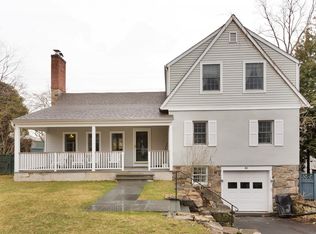New construction & expert work by Materia Group in Riverside. Dramatic foyer w/ floating steel staircase encased in glass. The 1st floor flows from stunning front living room w/ FP, to a formal dining room. Custom high-end eat-in kitchen w/ oversized island & professional grade appliances. The open family room also w/ FP has french doors to a pergola covered stone terrace w/ outdoor FP, built in gas BBQ & beautiful mature landscaped grounds. Stone walls around the yard give you a multi-tiered patio w/ European vibe. The 2nd floor has open space loft w/ cathedral ceilings. The master suite is large & has a luxurious bath w/ tub, steam shower & 2 walk-in closets. 3 bedrooms w/ ensuites complete this flr. Enjoy large finished lower level w/ FP, French doors to patio & 1 BR STE. Photos coming
This property is off market, which means it's not currently listed for sale or rent on Zillow. This may be different from what's available on other websites or public sources.


