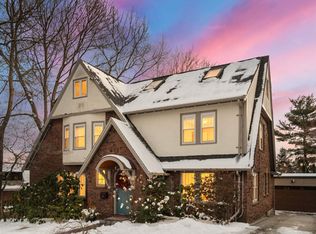Gracious 1895 Shingle-Style Victorian residence sited majestically at top of Watertown's hill, short commute to Cambridge, surrounded by architect-designed single-family houses. Not on market in more than 50 years! Vestibule opens to grand entrance hall, longer than 25', centered on formal period staircase with huge leaded glass windows. Through double doors, very generous living room. Multiple exposures & imposing fireplace make living room welcoming center of house. Adjacent substantial sunroom has 3 exposures and 10 windows. Throughout residence, high ceilings, oversized windows, floors are hardwood & other woods. Fine cabinet-grade hardwood paneling & trim in principal 1st-floor rooms, particularly the grand dining room, nearly 26' long, with baronial fireplace & 3 exposures. Kitchen wing's large square footage offers opportunity to integrate a new kitchen with the garden. Many bedrooms & studies. Superb sweeping views of downtown Boston. This is your chance!
This property is off market, which means it's not currently listed for sale or rent on Zillow. This may be different from what's available on other websites or public sources.
