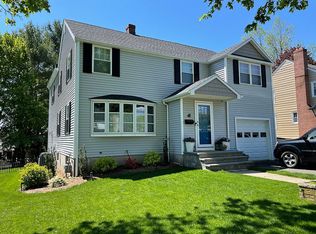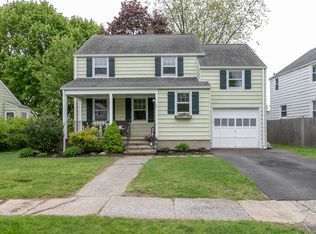Nothing to do but move in Completely renovated, North Stratford, "McNeil" Colonial. New kitchen with custom granite countertops and breakfast bar. White Shaker style cabinets with soft close doors and drawers. Vinyl plank gray kitchen floor and new stainless appliances. Livingroom with fireplace and gleaming refinished hardwood floors throughout. Attached garage, laundry area/mudroom and half bathroom complete the main floor. Upstairs is a spacious master bedroom with two closets and ceiling fan. Updated hall full bath, two additional bedrooms and pull-down attic for storage complete this level. New thermo-pane windows and freshly painted inside and out. Level yard is perfect for entertaining. Close to Eli Whitney elementary school, shopping, dining and all major commuting routes.
This property is off market, which means it's not currently listed for sale or rent on Zillow. This may be different from what's available on other websites or public sources.


