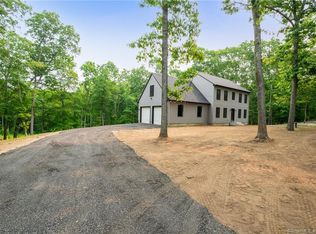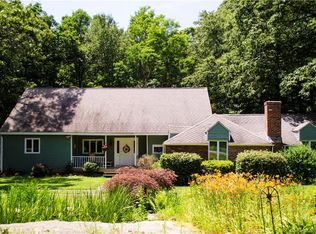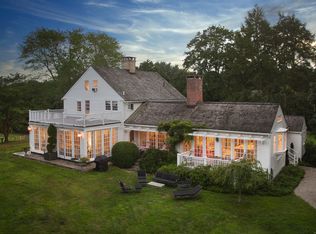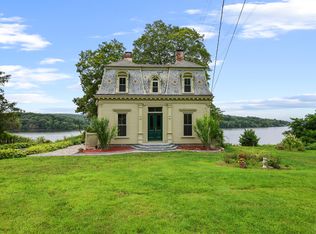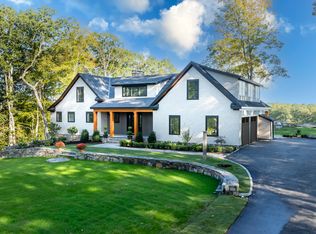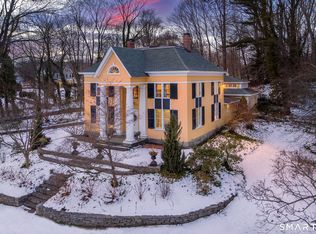Experience luxury and privacy in this new construction estate set on 3.24 secluded acres in East Haddam, surrounded by protected open space. Offering over 6,000 sq ft, this custom home combines refined craftsmanship with modern comfort. The layout includes 5 bedrooms, 4.5 baths, and 3 fireplaces, creating warm, inviting spaces perfect for both everyday living and elegant entertaining. A chef's kitchen with premium cabinetry and stone counters opens to expansive living and dining areas flooded with natural light and serene wooded views. The first-class primary suite features a spa-inspired bath and generous walk-in closets. Additional flexible rooms allow for a home office, media space, or library, and high-end finishes elevate every detail throughout the home. The property provides ample room for future outdoor enhancements such as a pool, patio, or gardens, offering endless possibilities for creating your ideal retreat. This rare setting delivers unmatched tranquility while remaining close to local amenities and attractions. Multiple house plans, layouts, and architectural styles are available, allowing buyers to tailor the design to their needs. Builder can customize finishes, square footage, and features to create a truly personalized luxury estate. A premier opportunity to build your dream home in one of Connecticut's most scenic and private locations
New construction
$1,895,000
53 Shanaghans Road, East Haddam, CT 06423
5beds
6,517sqft
Est.:
Single Family Residence
Built in 2026
3.24 Acres Lot
$-- Zestimate®
$291/sqft
$-- HOA
What's special
First-class primary suiteHigh-end finishesSerene wooded viewsPremium cabinetryStone countersWarm inviting spacesSpa-inspired bath
- 101 days |
- 294 |
- 6 |
Zillow last checked: 8 hours ago
Listing updated: November 14, 2025 at 07:16am
Listed by:
Wesley B. Jenks (860)563-2111,
Jenks Realty 860-563-2111
Source: Smart MLS,MLS#: 24140199
Tour with a local agent
Facts & features
Interior
Bedrooms & bathrooms
- Bedrooms: 5
- Bathrooms: 5
- Full bathrooms: 4
- 1/2 bathrooms: 1
Primary bedroom
- Level: Main
Bedroom
- Level: Main
Bedroom
- Level: Main
Bedroom
- Level: Main
Bedroom
- Level: Upper
Heating
- Gas on Gas
Cooling
- Central Air
Appliances
- Included: None, Tankless Water Heater
- Laundry: Main Level
Features
- Basement: Full
- Attic: None
- Number of fireplaces: 3
Interior area
- Total structure area: 6,517
- Total interior livable area: 6,517 sqft
- Finished area above ground: 3,917
- Finished area below ground: 2,600
Property
Parking
- Total spaces: 3
- Parking features: Attached
- Attached garage spaces: 3
Lot
- Size: 3.24 Acres
- Features: Secluded
Details
- Parcel number: 2267921
- Zoning: R2
Construction
Type & style
- Home type: SingleFamily
- Architectural style: Ranch
- Property subtype: Single Family Residence
Materials
- Vinyl Siding
- Foundation: Concrete Perimeter
- Roof: Asphalt
Condition
- To Be Built
- New construction: Yes
- Year built: 2026
Details
- Warranty included: Yes
Utilities & green energy
- Sewer: Septic Tank
- Water: Well
Community & HOA
Community
- Subdivision: Little Haddam
HOA
- Has HOA: No
Location
- Region: East Haddam
Financial & listing details
- Price per square foot: $291/sqft
- Tax assessed value: $60,270
- Annual tax amount: $1,691
- Date on market: 11/14/2025
Estimated market value
Not available
Estimated sales range
Not available
Not available
Price history
Price history
| Date | Event | Price |
|---|---|---|
| 11/14/2025 | Listed for sale | $1,895,000+110.6%$291/sqft |
Source: | ||
| 7/12/2025 | Listing removed | $899,999$138/sqft |
Source: | ||
| 9/11/2024 | Listed for sale | $899,999$138/sqft |
Source: | ||
| 8/16/2024 | Pending sale | $899,999$138/sqft |
Source: | ||
| 7/12/2024 | Listed for sale | $899,999$138/sqft |
Source: | ||
| 7/8/2024 | Listing removed | -- |
Source: | ||
| 6/10/2024 | Price change | $899,999+50%$138/sqft |
Source: | ||
| 7/7/2023 | Listed for sale | $599,999$92/sqft |
Source: | ||
Public tax history
Public tax history
Tax history is unavailable.BuyAbility℠ payment
Est. payment
$12,772/mo
Principal & interest
$9772
Property taxes
$3000
Climate risks
Neighborhood: 06423
Nearby schools
GreatSchools rating
- 6/10East Haddam Elementary SchoolGrades: PK-3Distance: 2.9 mi
- 6/10Nathan Hale-Ray Middle SchoolGrades: 4-8Distance: 4.2 mi
- 6/10Nathan Hale-Ray High SchoolGrades: 9-12Distance: 2.6 mi
