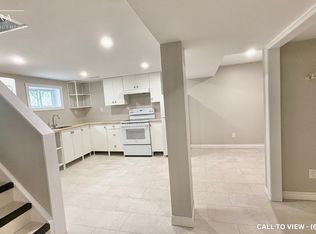Sold for $635,000 on 12/10/25
C$635,000
53 Shadyside Ave, Hamilton, ON L8V 3E2
5beds
1,180sqft
Single Family Residence, Residential
Built in ----
4,200 Square Feet Lot
$-- Zestimate®
C$538/sqft
$-- Estimated rent
Home value
Not available
Estimated sales range
Not available
Not available
Loading...
Owner options
Explore your selling options
What's special
PERFECT FOR INVESTORS AND FIRST TIME HOMEBUYERS! THIS LOVELY 1.5 STOREY HOME LOCATED IN THE HEART OF HAMILTON MOUNTAIN OFFERS A BRIGHT SPACIOUS LIVING ROOM AND 3 DECENT SIZE 3 BEDROOMS, SIDE ENTRACE TO THE BASEMENT WILL GIVE YOU POTENTIAL IN LAW SUITE. BOTH MAILFLOOR AND BASEMENT HAS ITS OWN LAUNDRY. LOTS OF PARKING SPACE AND HUGE BACKYARD. VERY ACCESSIBLE ON PUBLIC TRANSIT, SHOPPING, HIGHWAY AND SCHOOLS.
Zillow last checked: 8 hours ago
Listing updated: December 09, 2025 at 09:12pm
Listed by:
Liz Martinez, Salesperson,
Century 21 Miller Real Estate Ltd.
Source: ITSO,MLS®#: 40707900Originating MLS®#: Cornerstone Association of REALTORS®
Facts & features
Interior
Bedrooms & bathrooms
- Bedrooms: 5
- Bathrooms: 2
- Full bathrooms: 2
- Main level bathrooms: 1
- Main level bedrooms: 2
Bedroom
- Level: Main
Bedroom
- Level: Second
Bedroom
- Level: Main
Bedroom
- Level: Basement
Bedroom
- Level: Basement
Bathroom
- Features: 3-Piece
- Level: Main
Bathroom
- Features: 3-Piece
- Level: Lower
Dining room
- Level: Lower
Kitchen
- Level: Main
Kitchen
- Level: Lower
Laundry
- Level: Main
Laundry
- Level: Lower
Living room
- Level: Main
Living room
- Level: Lower
Heating
- Forced Air, Natural Gas
Cooling
- Central Air
Appliances
- Included: Dryer, Refrigerator, Stove, Washer
Features
- In-Law Floorplan
- Basement: Separate Entrance,Full,Finished
- Has fireplace: No
Interior area
- Total structure area: 1,180
- Total interior livable area: 1,180 sqft
- Finished area above ground: 1,180
Property
Parking
- Total spaces: 3
- Parking features: Private Drive Single Wide
- Uncovered spaces: 3
Features
- Frontage type: West
- Frontage length: 42.00
Lot
- Size: 4,200 sqft
- Dimensions: 42 x 100
- Features: Urban, Hospital, Public Transit, Quiet Area, Shopping Nearby
Details
- Parcel number: 170110133
- Zoning: D,C
Construction
Type & style
- Home type: SingleFamily
- Architectural style: 1.5 Storey
- Property subtype: Single Family Residence, Residential
Materials
- Aluminum Siding, Brick, Vinyl Siding
- Foundation: Concrete Block
- Roof: Asphalt Shing
Condition
- 31-50 Years
- New construction: No
Utilities & green energy
- Sewer: Sewer (Municipal)
- Water: Municipal
Community & neighborhood
Location
- Region: Hamilton
Price history
| Date | Event | Price |
|---|---|---|
| 12/10/2025 | Sold | C$635,000+17.6%C$538/sqft |
Source: ITSO #40707900 | ||
| 8/1/2020 | Listing removed | C$539,900C$458/sqft |
Source: Rock Star Real Estate Inc. #X4824064 | ||
| 7/9/2020 | Listed for sale | C$539,900C$458/sqft |
Source: Rock Star Real Estate Inc. #X4824064 | ||
Public tax history
Tax history is unavailable.
Neighborhood: Burkholme
Nearby schools
GreatSchools rating
No schools nearby
We couldn't find any schools near this home.
